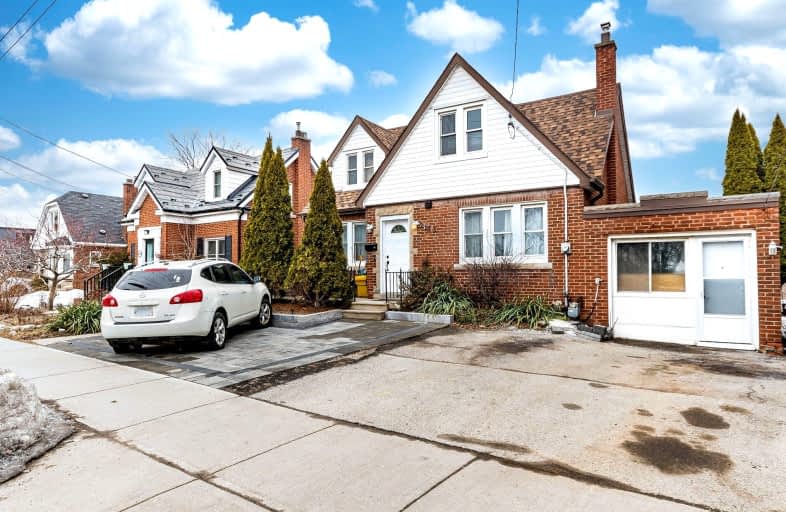Very Walkable
- Most errands can be accomplished on foot.
Good Transit
- Some errands can be accomplished by public transportation.
Bikeable
- Some errands can be accomplished on bike.

Rosedale Elementary School
Elementary: PublicSt. Luke Catholic Elementary School
Elementary: CatholicViscount Montgomery Public School
Elementary: PublicElizabeth Bagshaw School
Elementary: PublicSt. Eugene Catholic Elementary School
Elementary: CatholicW H Ballard Public School
Elementary: PublicVincent Massey/James Street
Secondary: PublicÉSAC Mère-Teresa
Secondary: CatholicDelta Secondary School
Secondary: PublicGlendale Secondary School
Secondary: PublicSir Winston Churchill Secondary School
Secondary: PublicSherwood Secondary School
Secondary: Public-
Mountain Brow Park
2.99km -
Powell Park
134 Stirton St, Hamilton ON 4.19km -
Mountain Brow Park
4.29km
-
BMO Bank of Montreal
1900 King St E, Hamilton ON L8K 1W1 0.46km -
Setay Holdings Ltd
78 Queenston Rd, Hamilton ON L8K 6R6 0.55km -
Refreshingly Rural
350 Quigley Rd, Hamilton ON L8K 5N2 2.48km





















