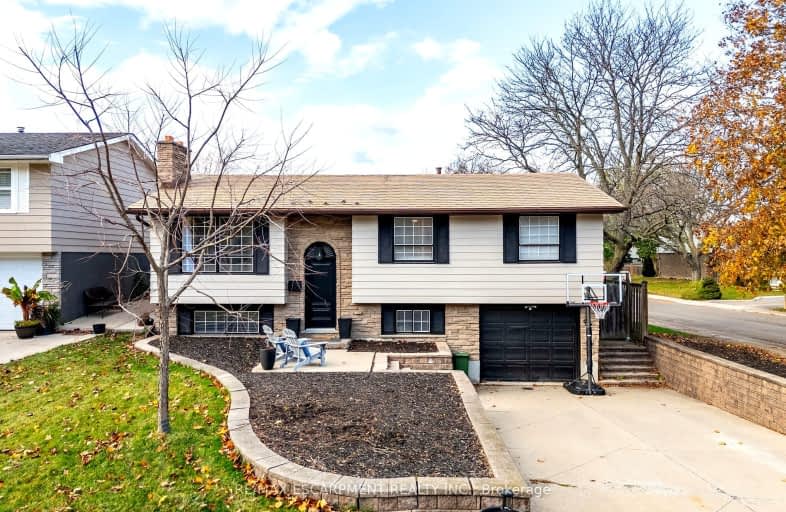Car-Dependent
- Most errands require a car.
Some Transit
- Most errands require a car.
Somewhat Bikeable
- Most errands require a car.

St. James the Apostle Catholic Elementary School
Elementary: CatholicSt. Luke Catholic Elementary School
Elementary: CatholicElizabeth Bagshaw School
Elementary: PublicSt. Paul Catholic Elementary School
Elementary: CatholicBilly Green Elementary School
Elementary: PublicSir Wilfrid Laurier Public School
Elementary: PublicÉSAC Mère-Teresa
Secondary: CatholicGlendale Secondary School
Secondary: PublicSir Winston Churchill Secondary School
Secondary: PublicSherwood Secondary School
Secondary: PublicSaltfleet High School
Secondary: PublicBishop Ryan Catholic Secondary School
Secondary: Catholic-
FH Sherman Recreation Park
Stoney Creek ON 3.55km -
Andrew Warburton Memorial Park
Cope St, Hamilton ON 4.1km -
Mountain Drive Park
Concession St (Upper Gage), Hamilton ON 5.3km
-
RBC Royal Bank
1803 Stone Church Rd E (at Upper Mount Albion Rd), Stoney Creek ON L8J 0B4 2.49km -
BMO Bank of Montreal
1770 Stone Church Rd E, Stoney Creek ON L8J 0K5 2.68km -
Gic Advantage Plus
10 2nd St N, Stoney Creek ON L8G 1Y6 2.75km
- 3 bath
- 3 bed
- 1100 sqft
2 Buffalo Court, Hamilton, Ontario • L8J 2A3 • Stoney Creek Mountain














