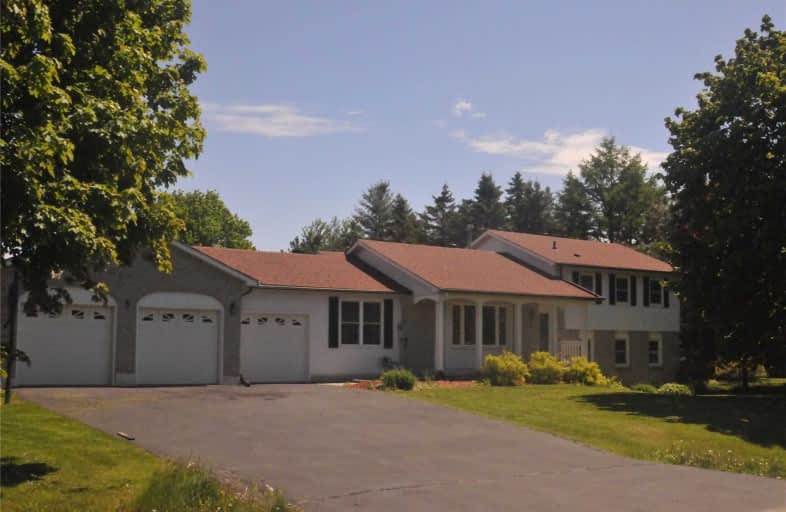Sold on Aug 14, 2020
Note: Property is not currently for sale or for rent.

-
Type: Detached
-
Style: Sidesplit 4
-
Lot Size: 45.75 x 62 Metres
-
Age: No Data
-
Taxes: $5,496 per year
-
Days on Site: 34 Days
-
Added: Jul 11, 2020 (1 month on market)
-
Updated:
-
Last Checked: 2 months ago
-
MLS®#: W4827171
-
Listed By: Royal lepage credit valley real estate, brokerage
Nestled In A Family Friendly Community Of Caledon Village Is This Fully Renovated Home Sitting On Deep Lot Which Backs Onto Walking Trails. Beautiful And Bright Views From Large Size Windows. Heated Bathroom Floors, Roughed In For Basement Kitchen . Entrance To Family Rm, Mud Room From Garage, Decks To Hot Tub, Kitchen And Garage
Extras
Roof2018, Furnace2019 (Basement C/W Semi-Ensuite) Fresh Painted, Mancave, Hardwood Floors, Oak Staircases) 2020, Hottub (As Is), Garage Door Openers. Kitchen Appliances, Grand Piano, All Elfs, Electric Car Ready. Washer/Dryer
Property Details
Facts for 5 Birch Haven Court, Caledon
Status
Days on Market: 34
Last Status: Sold
Sold Date: Aug 14, 2020
Closed Date: Oct 15, 2020
Expiry Date: Jan 07, 2021
Sold Price: $1,125,000
Unavailable Date: Aug 14, 2020
Input Date: Jul 11, 2020
Property
Status: Sale
Property Type: Detached
Style: Sidesplit 4
Area: Caledon
Community: Caledon Village
Availability Date: Flexible
Inside
Bedrooms: 3
Bedrooms Plus: 1
Bathrooms: 4
Kitchens: 1
Kitchens Plus: 1
Rooms: 8
Den/Family Room: Yes
Air Conditioning: Central Air
Fireplace: Yes
Laundry Level: Upper
Central Vacuum: N
Washrooms: 4
Utilities
Electricity: Yes
Gas: Yes
Building
Basement: Finished
Heat Type: Forced Air
Heat Source: Gas
Exterior: Alum Siding
Exterior: Brick
Elevator: N
UFFI: No
Water Supply: Municipal
Special Designation: Unknown
Other Structures: Garden Shed
Parking
Driveway: Private
Garage Spaces: 3
Garage Type: Attached
Covered Parking Spaces: 8
Total Parking Spaces: 11
Fees
Tax Year: 2019
Tax Legal Description: Cot21, Plan 43M594
Taxes: $5,496
Highlights
Feature: Cul De Sac
Feature: Grnbelt/Conserv
Feature: School
Land
Cross Street: Highway 10/Highway 2
Municipality District: Caledon
Fronting On: South
Pool: None
Sewer: Septic
Lot Depth: 62 Metres
Lot Frontage: 45.75 Metres
Lot Irregularities: S 71M R 45.71
Rooms
Room details for 5 Birch Haven Court, Caledon
| Type | Dimensions | Description |
|---|---|---|
| Kitchen Main | 3.30 x 6.20 | Eat-In Kitchen, Walk-Out, Marble Counter |
| Living Main | 4.00 x 5.40 | Combined W/Dining, Hardwood Floor, O/Looks Frontyard |
| Dining Main | 3.35 x 3.40 | Updated, O/Looks Frontyard, Hardwood Floor |
| Office Main | 2.70 x 3.00 | Hardwood Floor, O/Looks Backyard |
| 2nd Br Upper | 3.30 x 3.75 | Hardwood Floor, Double Closet |
| Master Upper | 3.50 x 4.90 | Hardwood Floor, W/I Closet, 4 Pc Ensuite |
| 3rd Br Lower | 3.00 x 3.40 | Above Grade Window, Hardwood Floor |
| Family Lower | 3.30 x 5.00 | Fireplace, Pot Lights, W/O To Pool |
| Rec Bsmt | - | |
| 4th Br Bsmt | - |
| XXXXXXXX | XXX XX, XXXX |
XXXX XXX XXXX |
$X,XXX,XXX |
| XXX XX, XXXX |
XXXXXX XXX XXXX |
$X,XXX,XXX | |
| XXXXXXXX | XXX XX, XXXX |
XXXXXXX XXX XXXX |
|
| XXX XX, XXXX |
XXXXXX XXX XXXX |
$X,XXX,XXX | |
| XXXXXXXX | XXX XX, XXXX |
XXXXXXX XXX XXXX |
|
| XXX XX, XXXX |
XXXXXX XXX XXXX |
$X,XXX,XXX |
| XXXXXXXX XXXX | XXX XX, XXXX | $1,125,000 XXX XXXX |
| XXXXXXXX XXXXXX | XXX XX, XXXX | $1,175,000 XXX XXXX |
| XXXXXXXX XXXXXXX | XXX XX, XXXX | XXX XXXX |
| XXXXXXXX XXXXXX | XXX XX, XXXX | $1,199,000 XXX XXXX |
| XXXXXXXX XXXXXXX | XXX XX, XXXX | XXX XXXX |
| XXXXXXXX XXXXXX | XXX XX, XXXX | $1,299,000 XXX XXXX |

Alton Public School
Elementary: PublicBelfountain Public School
Elementary: PublicPrincess Margaret Public School
Elementary: PublicCaledon Central Public School
Elementary: PublicIsland Lake Public School
Elementary: PublicSt Cornelius School
Elementary: CatholicDufferin Centre for Continuing Education
Secondary: PublicErin District High School
Secondary: PublicRobert F Hall Catholic Secondary School
Secondary: CatholicWestside Secondary School
Secondary: PublicOrangeville District Secondary School
Secondary: PublicGeorgetown District High School
Secondary: Public- 3 bath
- 3 bed
18819 Kennedy Road, Caledon, Ontario • L7K 1Y8 • Rural Caledon
- 4 bath
- 4 bed
- 2000 sqft
1614 Sumach Road, Caledon, Ontario • L7K 1B6 • Caledon Village




