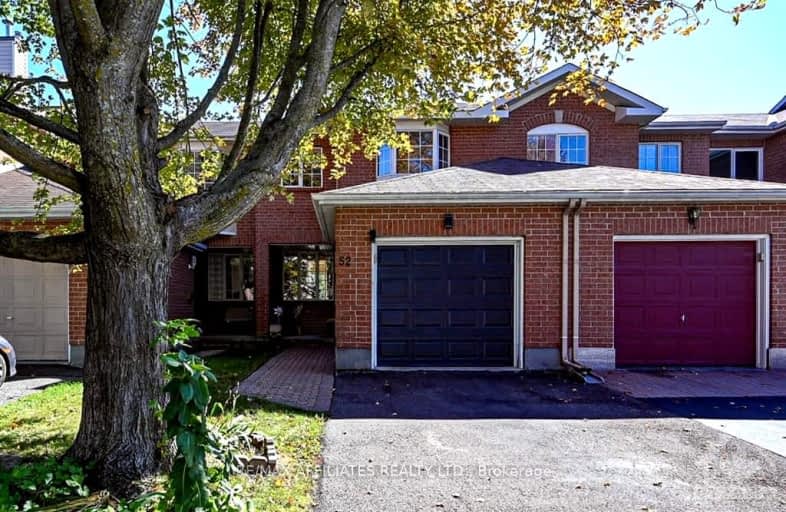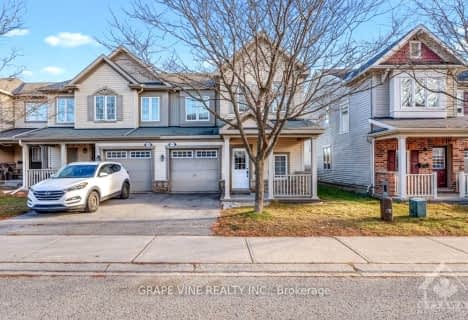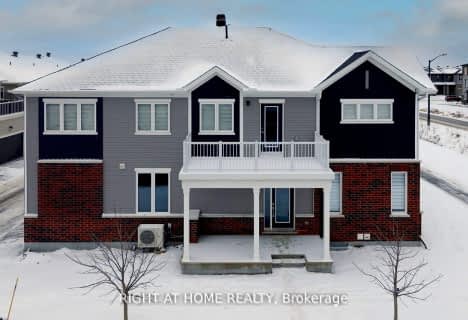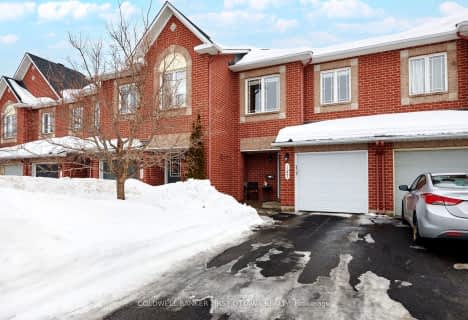

St Luke (Nepean) Elementary School
Elementary: CatholicÉcole élémentaire catholique Pierre-Elliott-Trudeau
Elementary: CatholicMonsignor Paul Baxter Elementary School
Elementary: CatholicMother Teresa Catholic Intermediate School
Elementary: CatholicLongfields Davidson Heights Intermediate School
Elementary: PublicBerrigan Elementary School
Elementary: PublicÉcole secondaire catholique Pierre-Savard
Secondary: CatholicMerivale High School
Secondary: PublicSt Joseph High School
Secondary: CatholicJohn McCrae Secondary School
Secondary: PublicMother Teresa High School
Secondary: CatholicLongfields Davidson Heights Secondary School
Secondary: Public- 3 bath
- 3 bed
1601 HAYDON Circle, Barrhaven, Ontario • K2J 0K5 • 7704 - Barrhaven - Heritage Park
- 3 bath
- 3 bed
171 Harbour View Street, Barrhaven, Ontario • K2G 7E7 • 7709 - Barrhaven - Strandherd
- 3 bath
- 3 bed
120 Tacom Circle, Barrhaven, Ontario • K2G 4P8 • 7709 - Barrhaven - Strandherd
- 3 bath
- 3 bed
6 Mannington Court, Barrhaven, Ontario • K2J 4A1 • 7703 - Barrhaven - Cedargrove/Fraserdale
- 3 bath
- 3 bed
143 Garrity Crescent, Barrhaven, Ontario • K2J 3T5 • 7709 - Barrhaven - Strandherd
- 4 bath
- 3 bed
1070 Chapman Mills Drive, Barrhaven, Ontario • K2J 6P5 • 7704 - Barrhaven - Heritage Park
- 3 bath
- 3 bed
525 Via Mattino Way, Barrhaven, Ontario • K2J 6B7 • 7706 - Barrhaven - Longfields
- 2 bath
- 3 bed
84 Woodford Way, Barrhaven, Ontario • K2J 4B5 • 7706 - Barrhaven - Longfields
- 3 bath
- 3 bed
127 Sorento Street, Barrhaven, Ontario • K2J 0B1 • 7709 - Barrhaven - Strandherd
- 2 bath
- 3 bed
474 Claridge Drive, Barrhaven, Ontario • K2J 5H6 • 7706 - Barrhaven - Longfields
- 3 bath
- 3 bed
422 Sweetflag Street, Barrhaven, Ontario • K2J 5T8 • 7706 - Barrhaven - Longfields
- 3 bath
- 4 bed
646 Hamsa Street, Barrhaven, Ontario • K2J 6Z7 • 7704 - Barrhaven - Heritage Park













