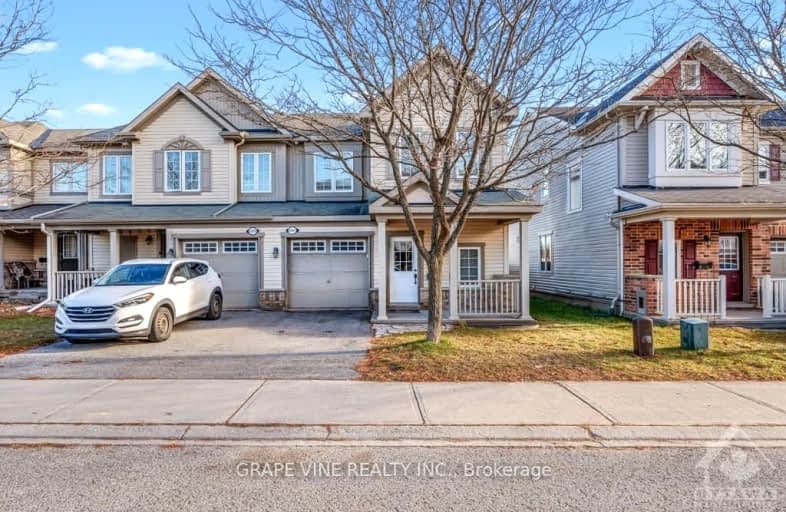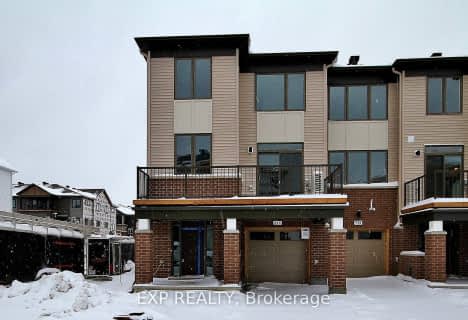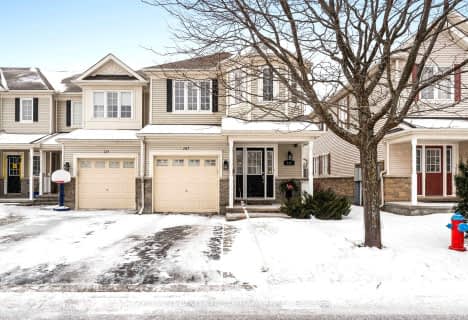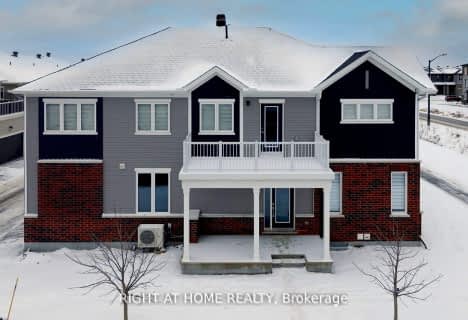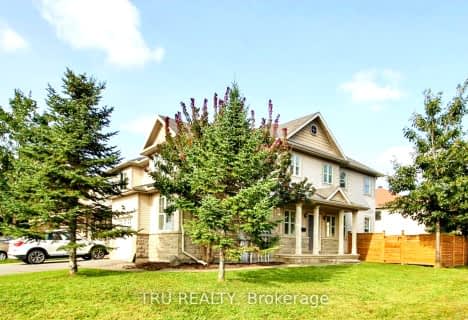Very Walkable
- Most errands can be accomplished on foot.
Some Transit
- Most errands require a car.
Very Bikeable
- Most errands can be accomplished on bike.

Half Moon Bay Public School
Elementary: PublicÉcole intermédiaire catholique Pierre-Savard
Elementary: CatholicSt Elizabeth Ann Seton Elementary School
Elementary: CatholicSt Joseph Intermediate School
Elementary: CatholicJockvale Elementary School
Elementary: PublicMary Honeywell Elementary School
Elementary: PublicÉcole secondaire catholique Pierre-Savard
Secondary: CatholicSt Joseph High School
Secondary: CatholicSir Robert Borden High School
Secondary: PublicJohn McCrae Secondary School
Secondary: PublicMother Teresa High School
Secondary: CatholicLongfields Davidson Heights Secondary School
Secondary: Public-
South Nepean Park
Longfields Rd, Ottawa ON 1.79km -
Fosterbrook Park
1.81km -
Totteridge Park
11 Totteridge Ave, Ottawa ON 2.22km
-
TD Bank Financial Group
3671 Strandherd Dr, Nepean ON K2J 4G8 1km -
BMO Bank of Montreal
3201 Strandherd Dr, Nepean ON K2J 5N1 2.71km -
President's Choice Financial Pavilion and ATM
685 River Rd, Ottawa ON K1V 2G2 4.41km
- 3 bath
- 3 bed
74 MADELON Drive, Barrhaven, Ontario • K2J 5C5 • 7706 - Barrhaven - Longfields
- 3 bath
- 3 bed
- 1500 sqft
142 Markland Crescent, Barrhaven, Ontario • K2G 5Z9 • 7710 - Barrhaven East
- 3 bath
- 3 bed
- 2000 sqft
872 Kennacraig, Barrhaven, Ontario • K2J 5T5 • 7708 - Barrhaven - Stonebridge
- 3 bath
- 3 bed
79 Mesa Drive, Barrhaven, Ontario • K2P 2R2 • 7711 - Barrhaven - Half Moon Bay
- 2 bath
- 3 bed
55 Lentago Avenue, Barrhaven, Ontario • K2J 7A1 • 7711 - Barrhaven - Half Moon Bay
- 3 bath
- 3 bed
- 2000 sqft
59 MADELON Drive, Barrhaven, Ontario • K2J 5C4 • 7706 - Barrhaven - Longfields
- 3 bath
- 3 bed
7 Rueter Street, Barrhaven, Ontario • K2J 3V6 • 7704 - Barrhaven - Heritage Park
- 3 bath
- 3 bed
143 Garrity Crescent, Barrhaven, Ontario • K2J 3T5 • 7709 - Barrhaven - Strandherd
- 3 bath
- 3 bed
- 1500 sqft
35 Wittingham Drive, Barrhaven, Ontario • K2G 6H5 • 7710 - Barrhaven East
- 3 bath
- 3 bed
29 Mountshannon Drive, Barrhaven, Ontario • K2J 4B8 • 7706 - Barrhaven - Longfields
- 4 bath
- 3 bed
1070 Chapman Mills Drive, Barrhaven, Ontario • K2J 6P5 • 7704 - Barrhaven - Heritage Park
- 3 bath
- 4 bed
148 Prem Circle, Barrhaven, Ontario • K2J 0C4 • 7703 - Barrhaven - Cedargrove/Fraserdale
