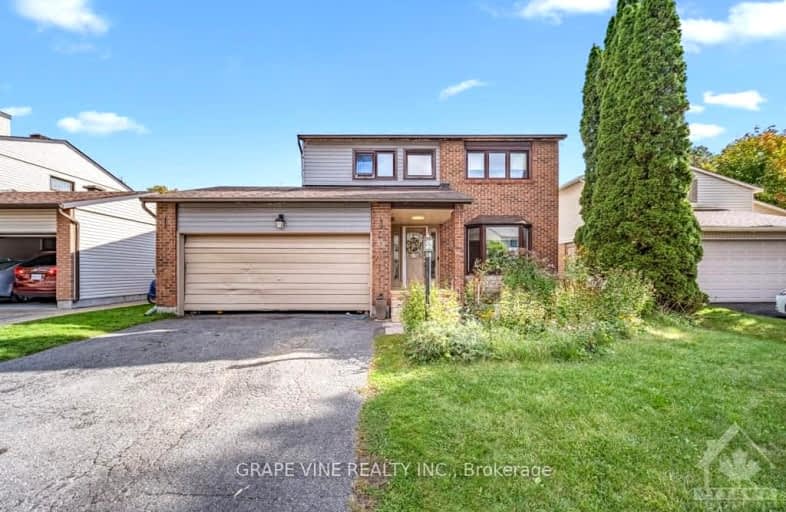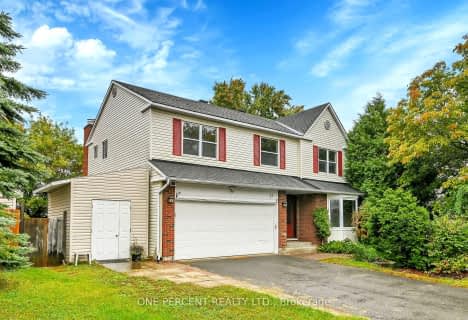
St Patrick Elementary School
Elementary: CatholicÉcole élémentaire catholique Pierre-Elliott-Trudeau
Elementary: CatholicBarrhaven Public School
Elementary: PublicJockvale Elementary School
Elementary: PublicMary Honeywell Elementary School
Elementary: PublicLongfields Davidson Heights Intermediate School
Elementary: PublicÉcole secondaire catholique Pierre-Savard
Secondary: CatholicSt Joseph High School
Secondary: CatholicSir Robert Borden High School
Secondary: PublicJohn McCrae Secondary School
Secondary: PublicMother Teresa High School
Secondary: CatholicLongfields Davidson Heights Secondary School
Secondary: Public- 4 bath
- 4 bed
- 3000 sqft
28 Phylis Street, Barrhaven, Ontario • K2J 1V2 • 7701 - Barrhaven - Pheasant Run
- 3 bath
- 4 bed
8 Henfield Avenue, Barrhaven, Ontario • K2J 1J8 • 7702 - Barrhaven - Knollsbrook
- 3 bath
- 4 bed
- 2000 sqft
204 Broxburn Crescent, Barrhaven, Ontario • K2J 0N7 • 7704 - Barrhaven - Heritage Park
- 4 bath
- 4 bed
- 3000 sqft
660 Anjana Circle, Barrhaven, Ontario • K2J 0E2 • 7703 - Barrhaven - Cedargrove/Fraserdale
- 3 bath
- 4 bed
- 2000 sqft
9 Merner Avenue, Barrhaven, Ontario • K2J 3Z4 • 7703 - Barrhaven - Cedargrove/Fraserdale
- 3 bath
- 4 bed
- 2000 sqft
79 Merner Avenue, Barrhaven, Ontario • K2J 3X7 • 7703 - Barrhaven - Cedargrove/Fraserdale
- 4 bath
- 4 bed
- 2500 sqft
123 HIGHBURY PARK Drive, Barrhaven, Ontario • K2J 5Y1 • 7706 - Barrhaven - Longfields
- 4 bath
- 4 bed
583 Bidwell Street, Barrhaven, Ontario • K2J 0H6 • 7703 - Barrhaven - Cedargrove/Fraserdale
- 3 bath
- 4 bed
13 Melville Drive, Barrhaven, Ontario • K2J 2B7 • 7701 - Barrhaven - Pheasant Run
- 3 bath
- 4 bed
24 Mancil Drive, Barrhaven, Ontario • K2J 2J5 • 7702 - Barrhaven - Knollsbrook
- 3 bath
- 4 bed
- 2000 sqft
63 NEWBOROUGH Crescent, Barrhaven, Ontario • K2G 6A5 • 7710 - Barrhaven East
- 3 bath
- 4 bed
- 1500 sqft
55 Burnetts Gr Circle, Barrhaven, Ontario • K2J 1R8 • 7701 - Barrhaven - Pheasant Run














