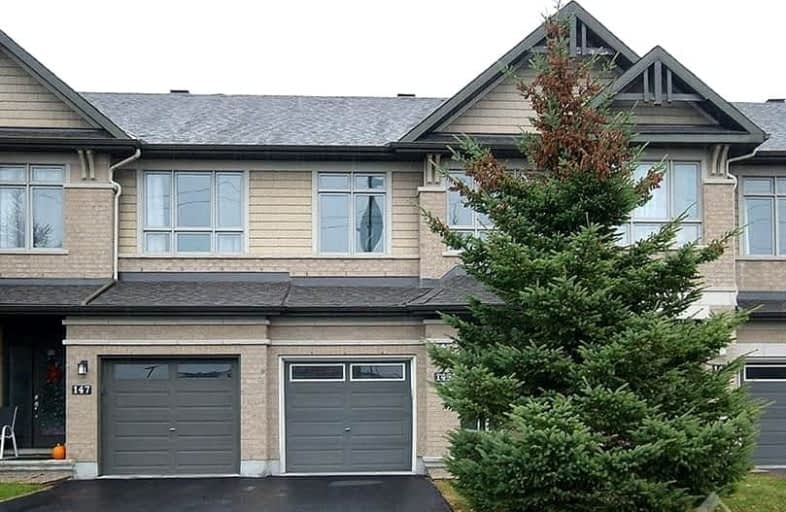Somewhat Walkable
- Some errands can be accomplished on foot.
Some Transit
- Most errands require a car.
Very Bikeable
- Most errands can be accomplished on bike.

St Patrick Elementary School
Elementary: CatholicSt Elizabeth Ann Seton Elementary School
Elementary: CatholicBarrhaven Public School
Elementary: PublicJockvale Elementary School
Elementary: PublicMary Honeywell Elementary School
Elementary: PublicCedarview Middle School
Elementary: PublicÉcole secondaire catholique Pierre-Savard
Secondary: CatholicSt Joseph High School
Secondary: CatholicJohn McCrae Secondary School
Secondary: PublicBell High School
Secondary: PublicMother Teresa High School
Secondary: CatholicLongfields Davidson Heights Secondary School
Secondary: Public-
Pickwick Park
Pickwick St (wheeler), Ottawa ON 1.26km -
South Nepean Park
Longfields Rd, Ottawa ON 3.18km -
Watershield Park
125 Watershield Rdg, Ottawa ON 4.46km
-
TD Bank Financial Group
3671 Strandherd Dr, Nepean ON K2J 4G8 2.94km -
Scotiabank
800 Stonehaven Dr, Kanata ON K2M 2Z2 4.64km -
CIBC
3101 Strandherd Dr (Woodroffe), Ottawa ON K2G 4R9 5.01km
- 3 bath
- 3 bed
- 1500 sqft
274 Darjeeling Avenue, Barrhaven, Ontario • K2J 6Z1 • 7704 - Barrhaven - Heritage Park
- 3 bath
- 3 bed
924 Cobble Hill Drive, Barrhaven, Ontario • K2J 5R3 • 7703 - Barrhaven - Cedargrove/Fraserdale
- 3 bath
- 3 bed
662 CYGNUS Street, Barrhaven, Ontario • K2J 7B2 • 7711 - Barrhaven - Half Moon Bay
- 3 bath
- 3 bed
833 Regulus Ridge, Barrhaven, Ontario • K2J 6S9 • 7711 - Barrhaven - Half Moon Bay
- 3 bath
- 3 bed
- 1500 sqft
550 Jackdaw Avenue, Barrhaven, Ontario • K2J 6M8 • 7711 - Barrhaven - Half Moon Bay
- 3 bath
- 3 bed
103 Mesa Drive, Barrhaven, Ontario • K2J 6W1 • 7711 - Barrhaven - Half Moon Bay








