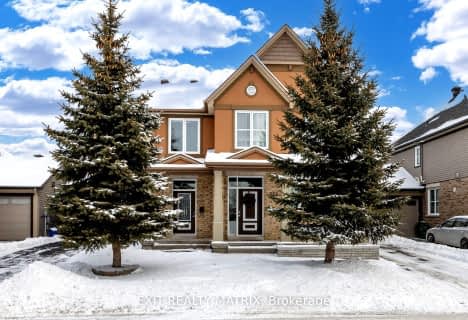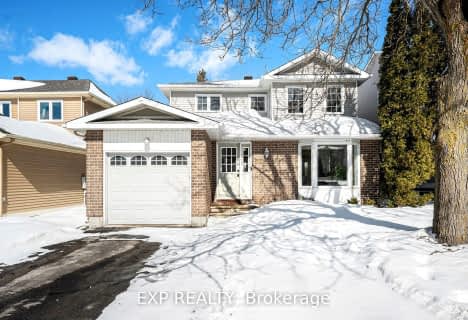

St Patrick Elementary School
Elementary: CatholicSt Elizabeth Ann Seton Elementary School
Elementary: CatholicBarrhaven Public School
Elementary: PublicJockvale Elementary School
Elementary: PublicMary Honeywell Elementary School
Elementary: PublicCedarview Middle School
Elementary: PublicÉcole secondaire catholique Pierre-Savard
Secondary: CatholicSt Joseph High School
Secondary: CatholicSir Robert Borden High School
Secondary: PublicJohn McCrae Secondary School
Secondary: PublicMother Teresa High School
Secondary: CatholicLongfields Davidson Heights Secondary School
Secondary: Public- 4 bath
- 4 bed
- 2000 sqft
2790 Grand Canal Street, Barrhaven, Ontario • K2J 0T2 • 7711 - Barrhaven - Half Moon Bay
- 3 bath
- 4 bed
8 Henfield Avenue, Barrhaven, Ontario • K2J 1J8 • 7702 - Barrhaven - Knollsbrook
- 4 bath
- 3 bed
- 1500 sqft
124 Watershield Ridge, Barrhaven, Ontario • K2J 5T8 • 7706 - Barrhaven - Longfields
- 3 bath
- 4 bed
3 North Harrow Drive, Barrhaven, Ontario • K2J 4V6 • 7706 - Barrhaven - Longfields
- 4 bath
- 3 bed
3003 Freshwater Way, Barrhaven, Ontario • K2J 5J8 • 7711 - Barrhaven - Half Moon Bay
- 4 bath
- 3 bed
16 Weybridge Drive, Barrhaven, Ontario • K2J 2X2 • 7703 - Barrhaven - Cedargrove/Fraserdale
- 3 bath
- 4 bed
- 1500 sqft
55 Burnetts Gr Circle, Barrhaven, Ontario • K2J 1R8 • 7701 - Barrhaven - Pheasant Run
- 2 bath
- 3 bed
100 Longshire Circle, Barrhaven, Ontario • K2J 4K8 • 7706 - Barrhaven - Longfields
- 2 bath
- 3 bed
11 Foxfield Drive, Barrhaven, Ontario • K2J 1K5 • 7702 - Barrhaven - Knollsbrook
- 4 bath
- 4 bed
863 Moonrise Terrace, Barrhaven, Ontario • K2J 6T1 • 7711 - Barrhaven - Half Moon Bay
- 4 bath
- 3 bed
2402 Regatta Avenue, Barrhaven, Ontario • K2J 0T8 • 7711 - Barrhaven - Half Moon Bay
- 3 bath
- 3 bed
11 Willowview Way, Barrhaven, Ontario • K2J 2P7 • 7705 - Barrhaven - On the Green











