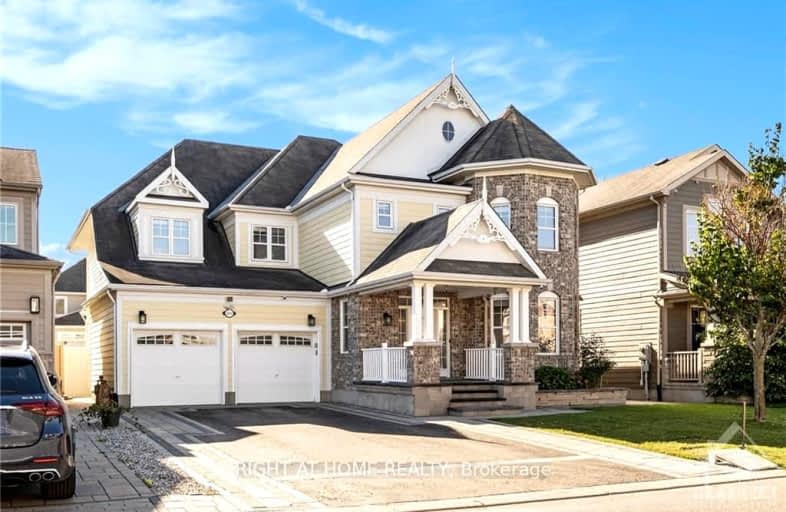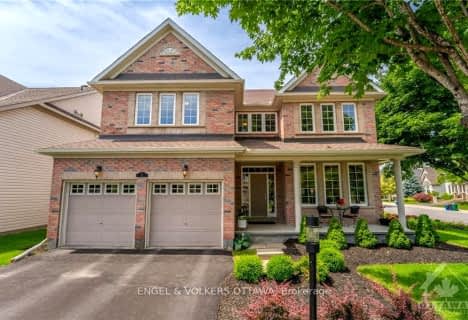Car-Dependent
- Most errands require a car.
Some Transit
- Most errands require a car.
Bikeable
- Some errands can be accomplished on bike.

St. Benedict Catholic School Elementary School
Elementary: CatholicHalf Moon Bay Public School
Elementary: PublicÉcole élémentaire catholique Sainte-Kateri
Elementary: CatholicSt Joseph Intermediate School
Elementary: CatholicChapman Mills Elementary School
Elementary: PublicSt. Cecilia School Catholic School
Elementary: CatholicÉcole secondaire catholique Pierre-Savard
Secondary: CatholicSt Joseph High School
Secondary: CatholicJohn McCrae Secondary School
Secondary: PublicMother Teresa High School
Secondary: CatholicSt. Francis Xavier (9-12) Catholic School
Secondary: CatholicLongfields Davidson Heights Secondary School
Secondary: Public-
South Nepean Park
Longfields Rd, Ottawa ON 3.32km -
Totteridge Park
11 Totteridge Ave, Ottawa ON 3.49km -
Fosterbrook Park
3.74km
-
TD Bank Financial Group
3671 Strandherd Dr, Nepean ON K2J 4G8 2.34km -
BMO Bank of Montreal
3201 Strandherd Dr, Nepean ON K2J 5N1 2.85km -
President's Choice Financial Pavilion and ATM
685 River Rd, Ottawa ON K1V 2G2 3.68km
- — bath
- — bed
667 FENWICK Way, Barrhaven, Ontario • K2C 3H2 • 7708 - Barrhaven - Stonebridge
- 3 bath
- 5 bed
2 KNOTWOOD Court, Barrhaven, Ontario • K2J 5E5 • 7708 - Barrhaven - Stonebridge
- — bath
- — bed
311 LECANTO Terrace, Barrhaven, Ontario • K2J 0M4 • 7708 - Barrhaven - Stonebridge





