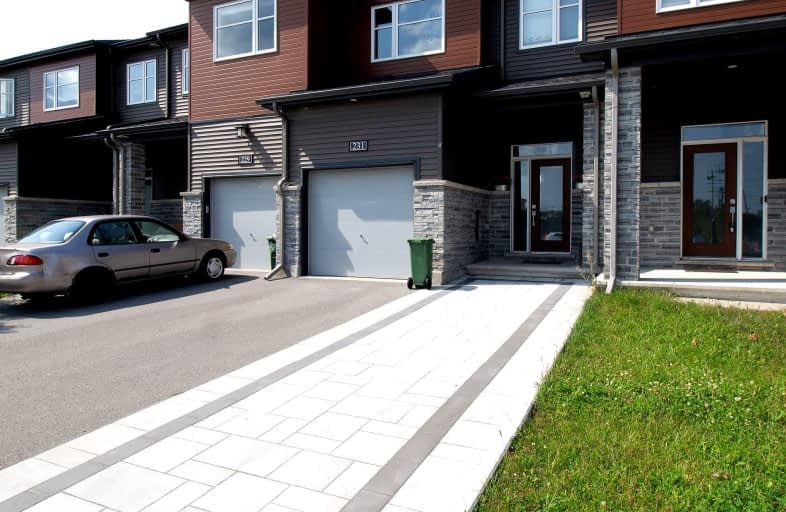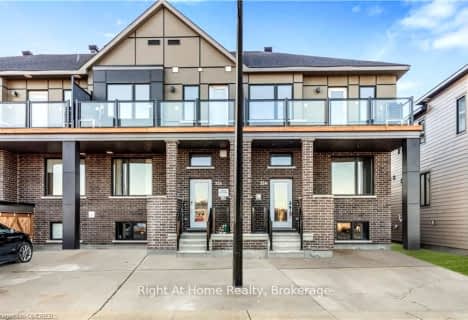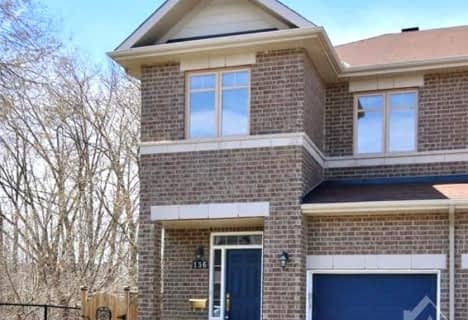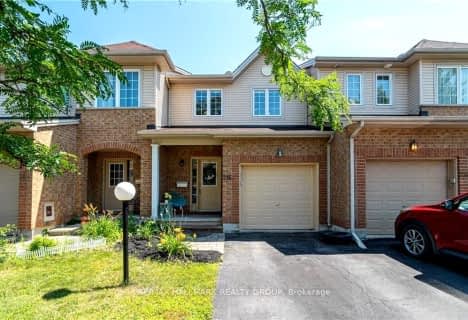Car-Dependent
- Most errands require a car.
Good Transit
- Some errands can be accomplished by public transportation.
Bikeable
- Some errands can be accomplished on bike.

Half Moon Bay Public School
Elementary: PublicÉcole intermédiaire catholique Pierre-Savard
Elementary: CatholicÉcole élémentaire catholique Jean-Robert-Gauthier
Elementary: CatholicSt Joseph Intermediate School
Elementary: CatholicChapman Mills Elementary School
Elementary: PublicSt. Cecilia School Catholic School
Elementary: CatholicÉcole secondaire catholique Pierre-Savard
Secondary: CatholicSt Joseph High School
Secondary: CatholicJohn McCrae Secondary School
Secondary: PublicMother Teresa High School
Secondary: CatholicSt. Francis Xavier (9-12) Catholic School
Secondary: CatholicLongfields Davidson Heights Secondary School
Secondary: Public-
River Run Park
3490 River Run Ave, Ontario 1.25km -
South Nepean Park
Longfields Rd, Ottawa ON 1.95km -
Watershield Park
125 Watershield Rdg, Ottawa ON 2.74km
-
TD Bank Financial Group
3671 Strandherd Dr, Nepean ON K2J 4G8 1.02km -
TD Canada Trust ATM
3671 Strandherd Dr, Nepean ON K2J 4G8 1.02km -
BMO Bank of Montreal
2950 Woodroffe Ave, Nepean ON K2J 4G3 3.21km
- 4 bath
- 3 bed
458 SILVERSTONE Way, Barrhaven, Ontario • K2J 3V1 • 7709 - Barrhaven - Strandherd
- 2 bath
- 3 bed
181 BEEBALM Crescent, Barrhaven, Ontario • K2J 6C6 • 7711 - Barrhaven - Half Moon Bay
- 3 bath
- 3 bed
324 CATSFOOT Walk, Barrhaven, Ontario • K2J 7G7 • 7711 - Barrhaven - Half Moon Bay
- — bath
- — bed
176 CLARIDGE Drive, Barrhaven, Ontario • K2J 5G9 • 7706 - Barrhaven - Longfields
- — bath
- — bed
721 CAPRICORN Circle, Blossom Park - Airport and Area, Ontario • K4M 0J5 • 2602 - Riverside South/Gloucester Glen
- 3 bath
- 3 bed
193 BEEBALM Crescent, Barrhaven, Ontario • K2J 6C6 • 7711 - Barrhaven - Half Moon Bay
- 3 bath
- 3 bed
136 HORNCHURCH Lane, Barrhaven, Ontario • K2J 0A6 • 7706 - Barrhaven - Longfields
- 2 bath
- 3 bed
216 Claridge Drive, Barrhaven, Ontario • K2J 5G8 • 7706 - Barrhaven - Longfields
- 2 bath
- 3 bed
231 Anyolite Private, Barrhaven, Ontario • K2J 7J3 • 7704 - Barrhaven - Heritage Park
- 3 bath
- 3 bed
110 Calaveras Avenue, Barrhaven, Ontario • K2J 4Z7 • 7706 - Barrhaven - Longfields
- 3 bath
- 3 bed
2494 Regatta Avenue, Barrhaven, Ontario • K2J 5V6 • 7711 - Barrhaven - Half Moon Bay














