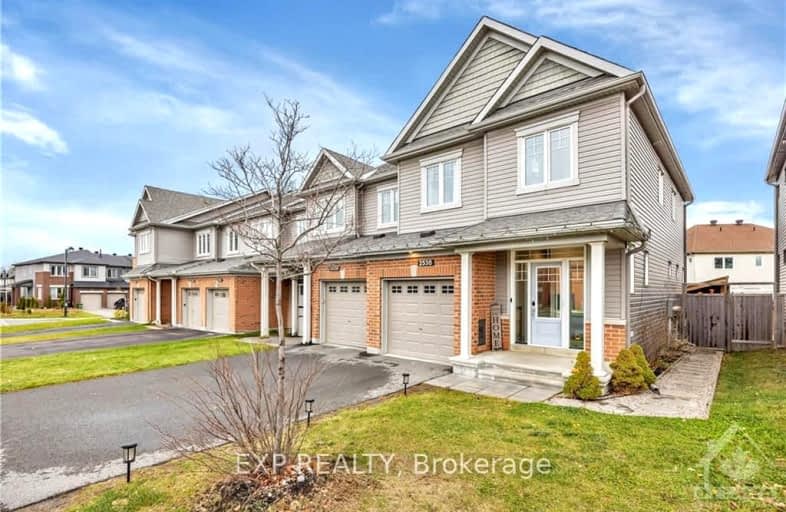Car-Dependent
- Almost all errands require a car.
Some Transit
- Most errands require a car.
Somewhat Bikeable
- Most errands require a car.

St. Benedict Catholic School Elementary School
Elementary: CatholicHalf Moon Bay Public School
Elementary: PublicÉcole élémentaire catholique Sainte-Kateri
Elementary: CatholicSt Joseph Intermediate School
Elementary: CatholicChapman Mills Elementary School
Elementary: PublicSt. Cecilia School Catholic School
Elementary: CatholicÉcole secondaire catholique Pierre-Savard
Secondary: CatholicSt Joseph High School
Secondary: CatholicJohn McCrae Secondary School
Secondary: PublicMother Teresa High School
Secondary: CatholicSt. Francis Xavier (9-12) Catholic School
Secondary: CatholicLongfields Davidson Heights Secondary School
Secondary: Public-
South Nepean Park
Longfields Rd, Ottawa ON 4.52km -
Fosterbrook Park
4.61km -
Totteridge Park
11 Totteridge Ave, Ottawa ON 4.67km
-
TD Bank Financial Group
3671 Strandherd Dr, Nepean ON K2J 4G8 3.54km -
BMO Bank of Montreal
3201 Strandherd Dr, Nepean ON K2J 5N1 3.9km -
President's Choice Financial Pavilion and ATM
685 River Rd, Ottawa ON K1V 2G2 4.33km
- 4 bath
- 4 bed
93 KYANITE Lane, Barrhaven, Ontario • K2J 7B4 • 7704 - Barrhaven - Heritage Park
- 3 bath
- 4 bed
646 HAMSA Street, Barrhaven, Ontario • K2J 6Z7 • 7704 - Barrhaven - Heritage Park
- 3 bath
- 4 bed
712 PAUL METIVIER Drive, Barrhaven, Ontario • K2J 2T4 • 7709 - Barrhaven - Strandherd





