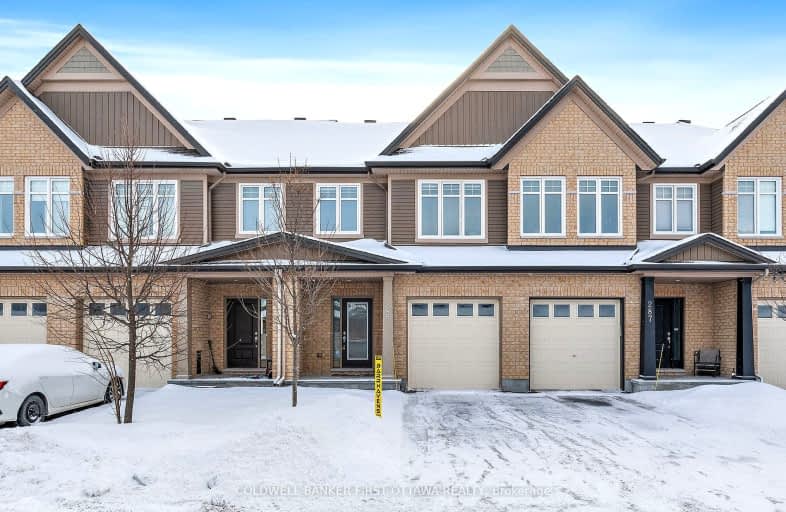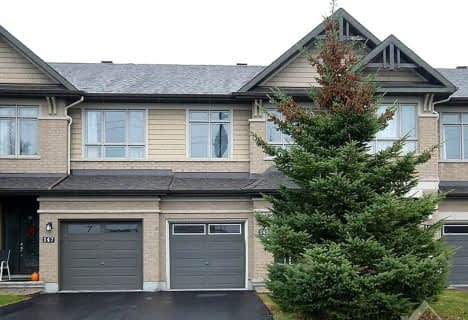Somewhat Walkable
- Some errands can be accomplished on foot.
Some Transit
- Most errands require a car.
Very Bikeable
- Most errands can be accomplished on bike.

St Patrick Elementary School
Elementary: CatholicSt Elizabeth Ann Seton Elementary School
Elementary: CatholicBarrhaven Public School
Elementary: PublicJockvale Elementary School
Elementary: PublicMary Honeywell Elementary School
Elementary: PublicCedarview Middle School
Elementary: PublicÉcole secondaire catholique Pierre-Savard
Secondary: CatholicSt Joseph High School
Secondary: CatholicJohn McCrae Secondary School
Secondary: PublicBell High School
Secondary: PublicMother Teresa High School
Secondary: CatholicLongfields Davidson Heights Secondary School
Secondary: Public-
Neill-Nesbitt Park
70 Foxfield Dr, Ottawa ON 2.96km -
Rodeo Park
175 Rodeo Dr, Nepean ON 3.11km -
South Nepean Park
Longfields Rd, Ottawa ON 3.14km
-
President's Choice Financial ATM
3781 Strandherd Dr, Nepean ON K2J 5M4 2.53km -
Meridian Credit Union ATM
51 Marketplace Ave, Nepean ON K2J 5G4 3.16km -
Scotiabank
1 Chartwell Ave, Nepean ON K2G 4K3 6.49km
- 3 bath
- 3 bed
145 POPPLEWELL Crescent, Barrhaven, Ontario • K2J 5P7 • 7703 - Barrhaven - Cedargrove/Fraserdale
- 3 bath
- 3 bed
- 1500 sqft
274 Darjeeling Avenue, Barrhaven, Ontario • K2J 6Z1 • 7704 - Barrhaven - Heritage Park
- 3 bath
- 3 bed
924 Cobble Hill Drive, Barrhaven, Ontario • K2J 5R3 • 7703 - Barrhaven - Cedargrove/Fraserdale
- 3 bath
- 3 bed
662 CYGNUS Street, Barrhaven, Ontario • K2J 7B2 • 7711 - Barrhaven - Half Moon Bay
- 3 bath
- 3 bed
833 Regulus Ridge, Barrhaven, Ontario • K2J 6S9 • 7711 - Barrhaven - Half Moon Bay
- 3 bath
- 3 bed
103 Mesa Drive, Barrhaven, Ontario • K2J 6W1 • 7711 - Barrhaven - Half Moon Bay








