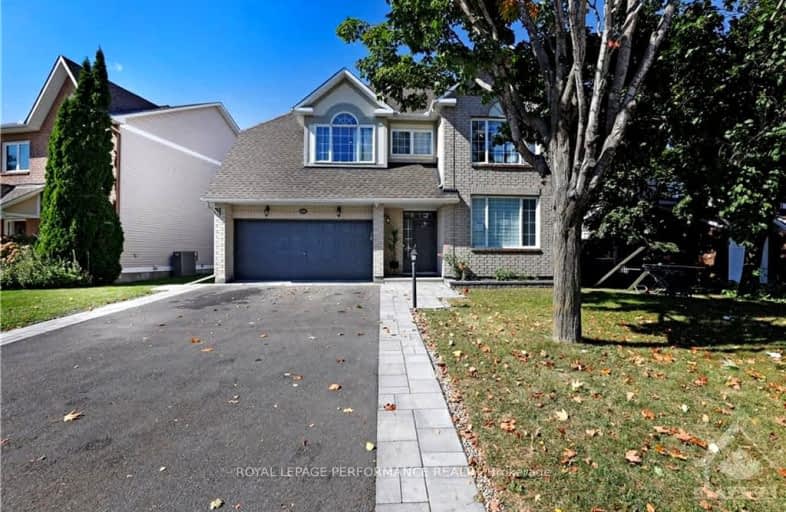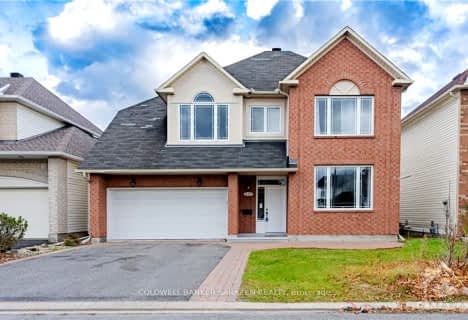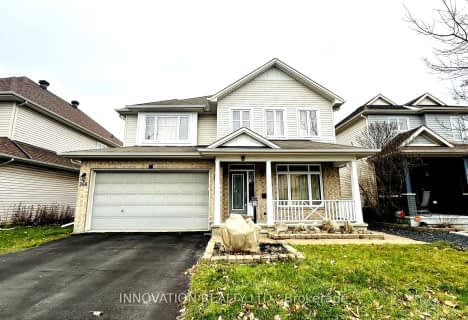Somewhat Walkable
- Some errands can be accomplished on foot.
Some Transit
- Most errands require a car.
Very Bikeable
- Most errands can be accomplished on bike.

Monsignor Paul Baxter Elementary School
Elementary: CatholicSt Andrew Elementary School
Elementary: CatholicFarley Mowat Public School
Elementary: PublicSt Emily (Elementary) Separate School
Elementary: CatholicÉcole élémentaire publique Michaëlle-Jean
Elementary: PublicAdrienne Clarkson Elementary School
Elementary: PublicÉcole secondaire catholique Pierre-Savard
Secondary: CatholicSt Joseph High School
Secondary: CatholicJohn McCrae Secondary School
Secondary: PublicMother Teresa High School
Secondary: CatholicSt. Francis Xavier (9-12) Catholic School
Secondary: CatholicLongfields Davidson Heights Secondary School
Secondary: Public-
Watershield Park
125 Watershield Rdg, Ottawa ON 1.13km -
Totteridge Park
11 Totteridge Ave, Ottawa ON 1.63km -
Spratt Park
Spratt Rd (Owls Cabin), Ottawa ON K1V 1N5 2.39km
-
Banque Nationale du Canada
1 Rideau Crest Dr, Nepean ON K2G 6A4 0.58km -
TD Bank Financial Group
3671 Strandherd Dr, Nepean ON K2J 4G8 2.52km -
TD Canada Trust Branch and ATM
3671 Strandherd Dr, Nepean ON K2J 4G8 2.52km
- — bath
- — bed
319 CHESTERMERE Crescent, Barrhaven, Ontario • K2G 7A8 • 7709 - Barrhaven - Strandherd






