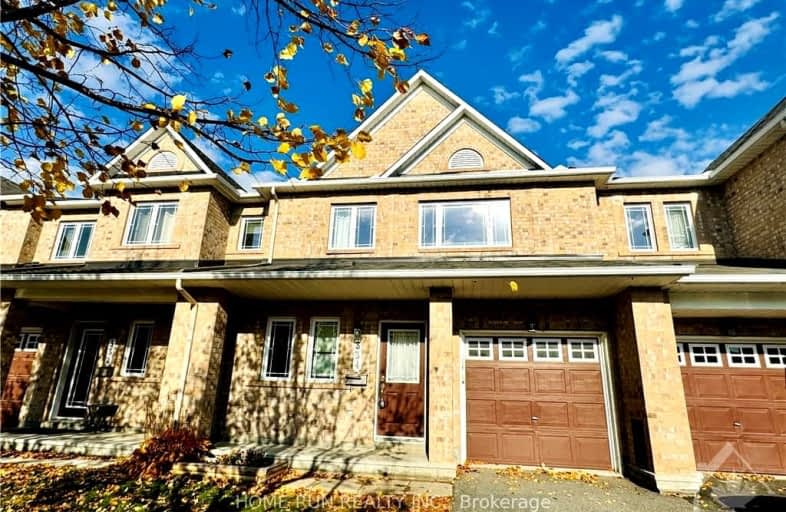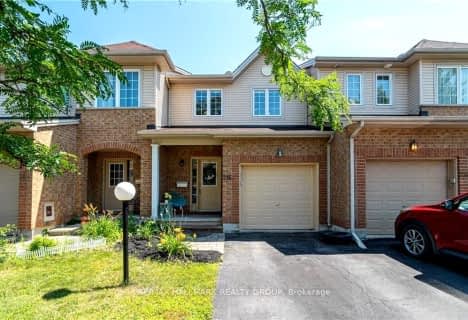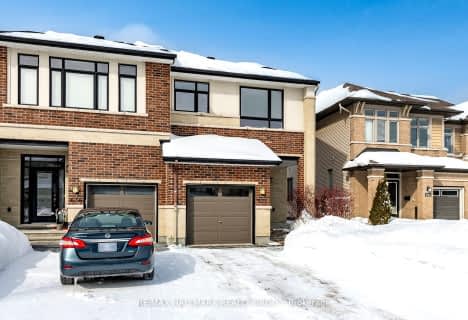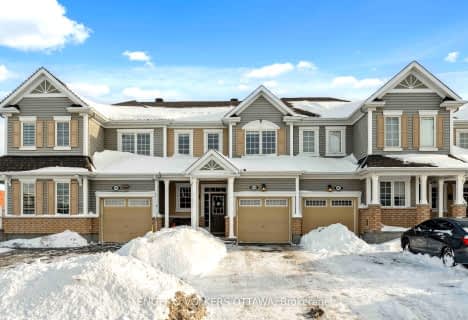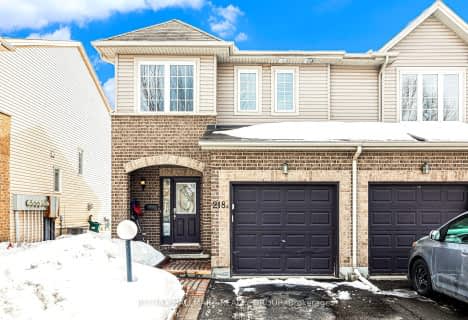Somewhat Walkable
- Some errands can be accomplished on foot.
Some Transit
- Most errands require a car.
Bikeable
- Some errands can be accomplished on bike.

École intermédiaire catholique Pierre-Savard
Elementary: CatholicÉcole élémentaire catholique Jean-Robert-Gauthier
Elementary: CatholicMonsignor Paul Baxter Elementary School
Elementary: CatholicSt Emily (Elementary) Separate School
Elementary: CatholicChapman Mills Elementary School
Elementary: PublicBerrigan Elementary School
Elementary: PublicÉcole secondaire catholique Pierre-Savard
Secondary: CatholicSt Joseph High School
Secondary: CatholicJohn McCrae Secondary School
Secondary: PublicMother Teresa High School
Secondary: CatholicSt. Francis Xavier (9-12) Catholic School
Secondary: CatholicLongfields Davidson Heights Secondary School
Secondary: Public-
Totteridge Park
11 Totteridge Ave, Ottawa ON 1.57km -
Watershield Park
125 Watershield Rdg, Ottawa ON 1.95km -
Outside the Box: Assembly Services Inc
39 Trafford Lane, Nepean ON K2J 1X6 2.02km
-
TD Bank Financial Group
3671 Strandherd Dr, Nepean ON K2J 4G8 1.27km -
TD Canada Trust Branch and ATM
3671 Strandherd Dr, Nepean ON K2J 4G8 1.27km -
Banque Nationale du Canada
1 Rideau Crest Dr, Nepean ON K2G 6A4 1.66km
- 2 bath
- 3 bed
216A Claridge Drive, Barrhaven, Ontario • K2J 5G8 • 7706 - Barrhaven - Longfields
- 4 bath
- 3 bed
- 1500 sqft
83 Heirloom Street, Blossom Park - Airport and Area, Ontario • K4M 0L2 • 2602 - Riverside South/Gloucester Glen
- 3 bath
- 3 bed
81 Hornchurch Lane, Barrhaven, Ontario • K2J 0A7 • 7706 - Barrhaven - Longfields
- 3 bath
- 3 bed
- 1500 sqft
274 Darjeeling Avenue, Barrhaven, Ontario • K2J 6Z1 • 7704 - Barrhaven - Heritage Park
- 3 bath
- 3 bed
634 Tennant Way, Blossom Park - Airport and Area, Ontario • K4M 0C7 • 2602 - Riverside South/Gloucester Glen
- 3 bath
- 3 bed
662 CYGNUS Street, Barrhaven, Ontario • K2J 7B2 • 7711 - Barrhaven - Half Moon Bay
- 3 bath
- 3 bed
833 Regulus Ridge, Barrhaven, Ontario • K2J 6S9 • 7711 - Barrhaven - Half Moon Bay
- 3 bath
- 3 bed
403 WHITE ARCTIC Avenue, Barrhaven, Ontario • K2J 5W5 • 7711 - Barrhaven - Half Moon Bay
- 3 bath
- 3 bed
426 Kayak Street, Barrhaven, Ontario • K2J 6P3 • 7707 - Barrhaven - Hearts Desire
- 3 bath
- 3 bed
- 1500 sqft
550 Jackdaw Avenue, Barrhaven, Ontario • K2J 6M8 • 7711 - Barrhaven - Half Moon Bay
- 3 bath
- 3 bed
103 Mesa Drive, Barrhaven, Ontario • K2J 6W1 • 7711 - Barrhaven - Half Moon Bay
- 3 bath
- 3 bed
A-218 Claridge Drive, Barrhaven, Ontario • K2J 5G8 • 7706 - Barrhaven - Longfields
