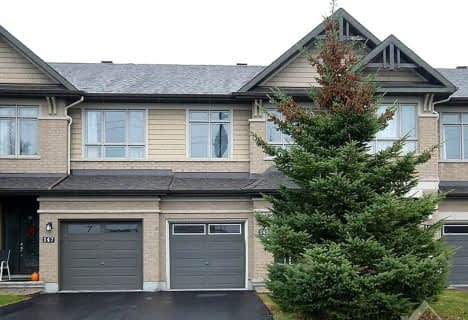
St Patrick Elementary School
Elementary: CatholicSt Elizabeth Ann Seton Elementary School
Elementary: CatholicBarrhaven Public School
Elementary: PublicJockvale Elementary School
Elementary: PublicMary Honeywell Elementary School
Elementary: PublicCedarview Middle School
Elementary: PublicÉcole secondaire catholique Pierre-Savard
Secondary: CatholicSt Joseph High School
Secondary: CatholicSir Robert Borden High School
Secondary: PublicJohn McCrae Secondary School
Secondary: PublicMother Teresa High School
Secondary: CatholicLongfields Davidson Heights Secondary School
Secondary: Public- 3 bath
- 3 bed
145 POPPLEWELL Crescent, Barrhaven, Ontario • K2J 5P7 • 7703 - Barrhaven - Cedargrove/Fraserdale
- 3 bath
- 3 bed
81 Hornchurch Lane, Barrhaven, Ontario • K2J 0A7 • 7706 - Barrhaven - Longfields
- 3 bath
- 3 bed
- 1500 sqft
274 Darjeeling Avenue, Barrhaven, Ontario • K2J 6Z1 • 7704 - Barrhaven - Heritage Park
- 3 bath
- 3 bed
924 Cobble Hill Drive, Barrhaven, Ontario • K2J 5R3 • 7703 - Barrhaven - Cedargrove/Fraserdale
- 3 bath
- 3 bed
662 CYGNUS Street, Barrhaven, Ontario • K2J 7B2 • 7711 - Barrhaven - Half Moon Bay
- 3 bath
- 3 bed
833 Regulus Ridge, Barrhaven, Ontario • K2J 6S9 • 7711 - Barrhaven - Half Moon Bay
- 3 bath
- 3 bed
- 1500 sqft
550 Jackdaw Avenue, Barrhaven, Ontario • K2J 6M8 • 7711 - Barrhaven - Half Moon Bay
- 3 bath
- 3 bed
103 Mesa Drive, Barrhaven, Ontario • K2J 6W1 • 7711 - Barrhaven - Half Moon Bay








