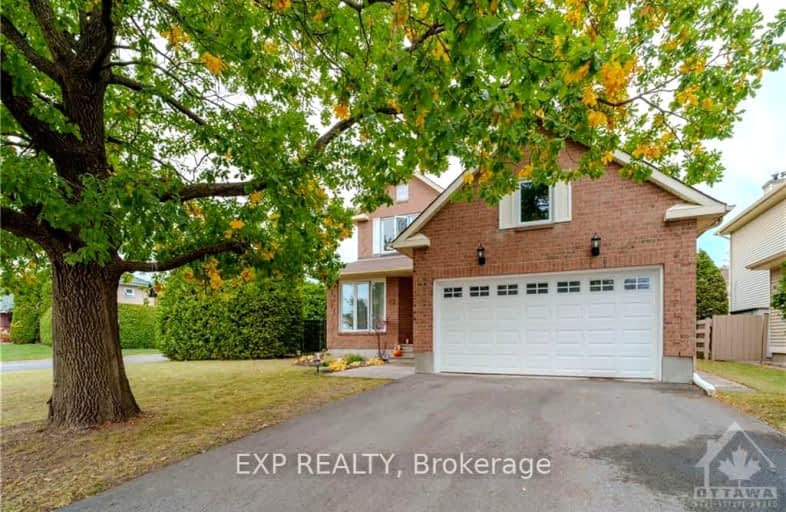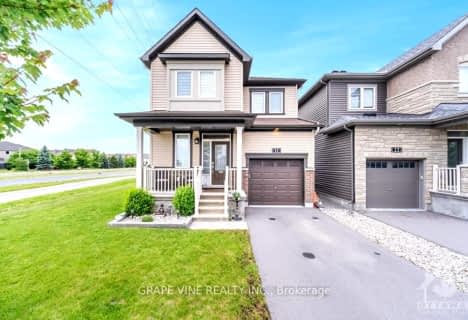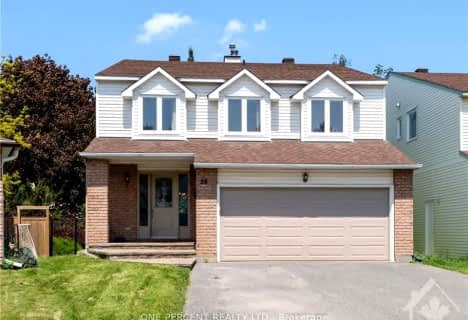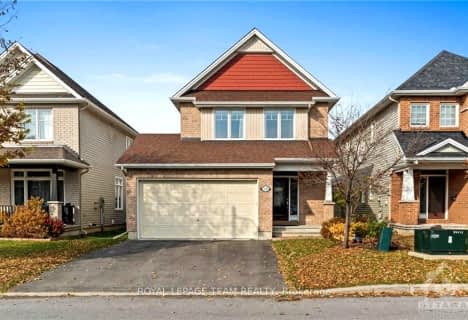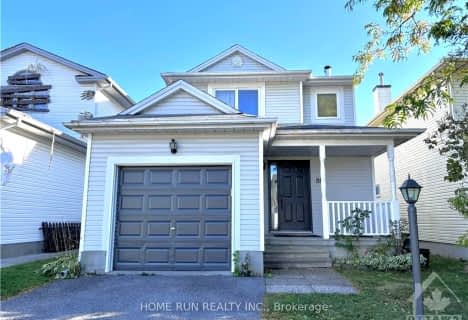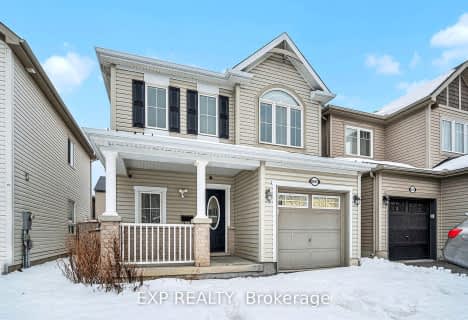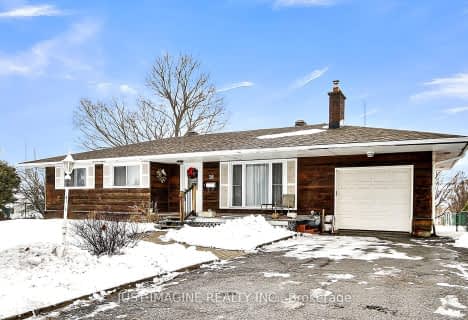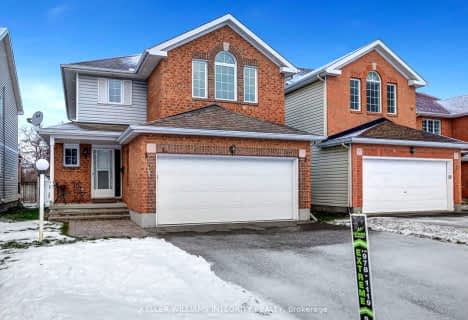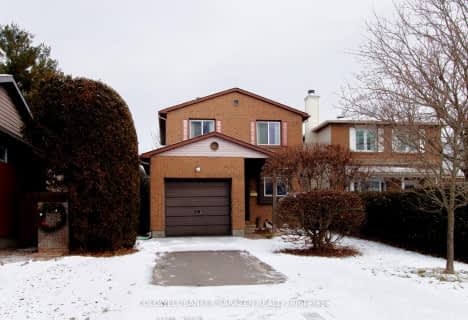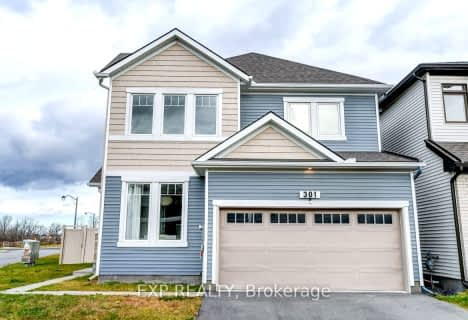
St Patrick Elementary School
Elementary: CatholicSt Elizabeth Ann Seton Elementary School
Elementary: CatholicBarrhaven Public School
Elementary: PublicJockvale Elementary School
Elementary: PublicMary Honeywell Elementary School
Elementary: PublicCedarview Middle School
Elementary: PublicÉcole secondaire catholique Pierre-Savard
Secondary: CatholicSt Joseph High School
Secondary: CatholicSir Robert Borden High School
Secondary: PublicJohn McCrae Secondary School
Secondary: PublicMother Teresa High School
Secondary: CatholicLongfields Davidson Heights Secondary School
Secondary: Public- 3 bath
- 3 bed
11 AURA Avenue, Barrhaven, Ontario • K2J 6S1 • 7704 - Barrhaven - Heritage Park
- 3 bath
- 3 bed
2222 SUNSET COVE Circle, Barrhaven, Ontario • K2J 0J9 • 7711 - Barrhaven - Half Moon Bay
- 3 bath
- 3 bed
- 2000 sqft
58 TOWNSEND Drive, Barrhaven, Ontario • K2J 2V4 • 7704 - Barrhaven - Heritage Park
- 3 bath
- 3 bed
100 BURBOT Street, Barrhaven, Ontario • K2J 6J7 • 7711 - Barrhaven - Half Moon Bay
- 3 bath
- 3 bed
506 EGRET Way, Barrhaven, Ontario • K2J 5V3 • 7711 - Barrhaven - Half Moon Bay
- 2 bath
- 3 bed
86 PEACOCK Crescent, Barrhaven, Ontario • K2J 3N7 • 7703 - Barrhaven - Cedargrove/Fraserdale
- 4 bath
- 3 bed
3590 CAMBRIAN Road, Barrhaven, Ontario • K2J 0S5 • 7711 - Barrhaven - Half Moon Bay
- 3 bath
- 3 bed
2651 Baynes Sound Way, Barrhaven, Ontario • K2J 0X2 • 7711 - Barrhaven - Half Moon Bay
- 2 bath
- 3 bed
18 Tripp Crescent, Barrhaven, Ontario • K2J 1C6 • 7701 - Barrhaven - Pheasant Run
- 3 bath
- 3 bed
- 1500 sqft
19 Armagh Way, Barrhaven, Ontario • K2J 4C3 • 7706 - Barrhaven - Longfields
- — bath
- — bed
9 Airycot Circle, Barrhaven, Ontario • K2J 2L2 • 7701 - Barrhaven - Pheasant Run
- 3 bath
- 4 bed
301 PROXIMA Terrace, Barrhaven, Ontario • K2J 6T1 • 7711 - Barrhaven - Half Moon Bay
