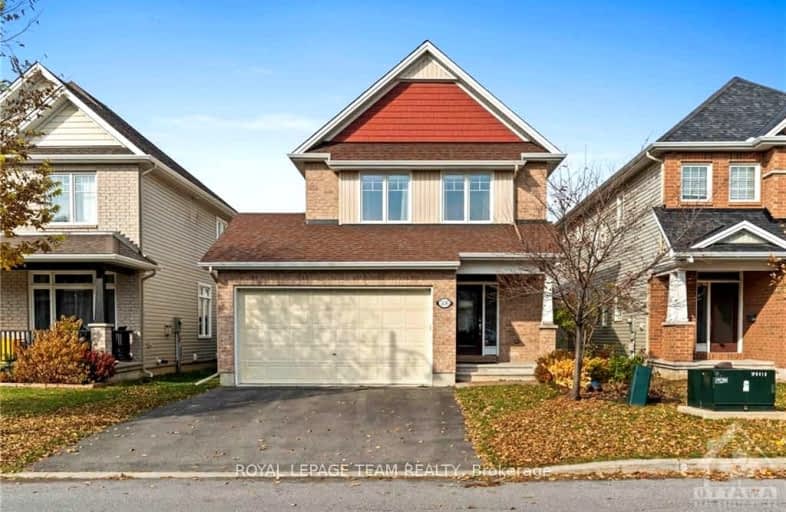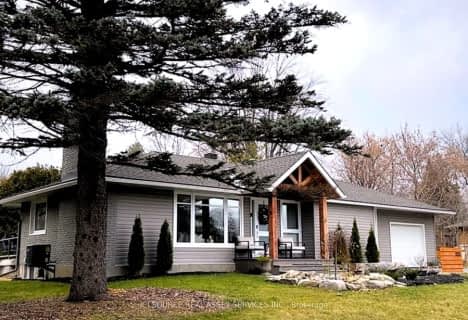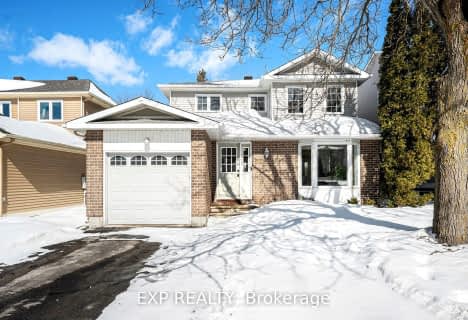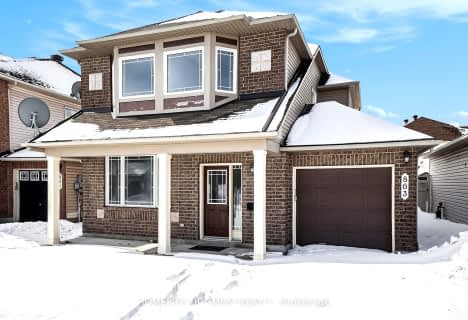Car-Dependent
- Most errands require a car.
Some Transit
- Most errands require a car.
Bikeable
- Some errands can be accomplished on bike.

St. Benedict Catholic School Elementary School
Elementary: CatholicHalf Moon Bay Public School
Elementary: PublicÉcole élémentaire catholique Sainte-Kateri
Elementary: CatholicSt Joseph Intermediate School
Elementary: CatholicChapman Mills Elementary School
Elementary: PublicSt. Cecilia School Catholic School
Elementary: CatholicÉcole secondaire catholique Pierre-Savard
Secondary: CatholicSt Joseph High School
Secondary: CatholicJohn McCrae Secondary School
Secondary: PublicMother Teresa High School
Secondary: CatholicSt. Francis Xavier (9-12) Catholic School
Secondary: CatholicLongfields Davidson Heights Secondary School
Secondary: Public-
South Nepean Park
Longfields Rd, Ottawa ON 3.57km -
Totteridge Park
11 Totteridge Ave, Ottawa ON 3.72km -
Fosterbrook Park
3.97km
-
TD Bank Financial Group
3671 Strandherd Dr, Nepean ON K2J 4G8 2.6km -
BMO Bank of Montreal
3201 Strandherd Dr, Nepean ON K2J 5N1 3.02km -
President's Choice Financial Pavilion and ATM
685 River Rd, Ottawa ON K1V 2G2 3.72km
- 4 bath
- 4 bed
- 2000 sqft
2790 Grand Canal Street, Barrhaven, Ontario • K2J 0T2 • 7711 - Barrhaven - Half Moon Bay
- 4 bath
- 3 bed
- 3000 sqft
249 Appalachian Circle, Barrhaven, Ontario • K2J 6X2 • 7711 - Barrhaven - Half Moon Bay
- 3 bath
- 3 bed
- 1100 sqft
1125 Claire Place, Manotick - Kars - Rideau Twp and Area, Ontario • K4M 1E6 • 8001 - Manotick Long Island & Nicholls Islan
- 4 bath
- 3 bed
3003 Freshwater Way, Barrhaven, Ontario • K2J 5J8 • 7711 - Barrhaven - Half Moon Bay
- 3 bath
- 3 bed
- 1500 sqft
106 Abetti Ridge, Barrhaven, Ontario • K2J 0Y6 • 7708 - Barrhaven - Stonebridge
- 4 bath
- 4 bed
12 Knockaderry Crescent, Barrhaven, Ontario • K2C 3H2 • 7711 - Barrhaven - Half Moon Bay
- 4 bath
- 3 bed
16 Weybridge Drive, Barrhaven, Ontario • K2J 2X2 • 7703 - Barrhaven - Cedargrove/Fraserdale
- 4 bath
- 3 bed
58 Montology Way, Barrhaven, Ontario • K2J 6X1 • 7711 - Barrhaven - Half Moon Bay
- 4 bath
- 4 bed
863 Moonrise Terrace, Barrhaven, Ontario • K2J 6T1 • 7711 - Barrhaven - Half Moon Bay
- 4 bath
- 3 bed
2402 Regatta Avenue, Barrhaven, Ontario • K2J 0T8 • 7711 - Barrhaven - Half Moon Bay
- 3 bath
- 3 bed
863 Taradale Drive, Barrhaven, Ontario • K2J 5P3 • 7709 - Barrhaven - Strandherd
- 3 bath
- 3 bed
11 Willowview Way, Barrhaven, Ontario • K2J 2P7 • 7705 - Barrhaven - On the Green













