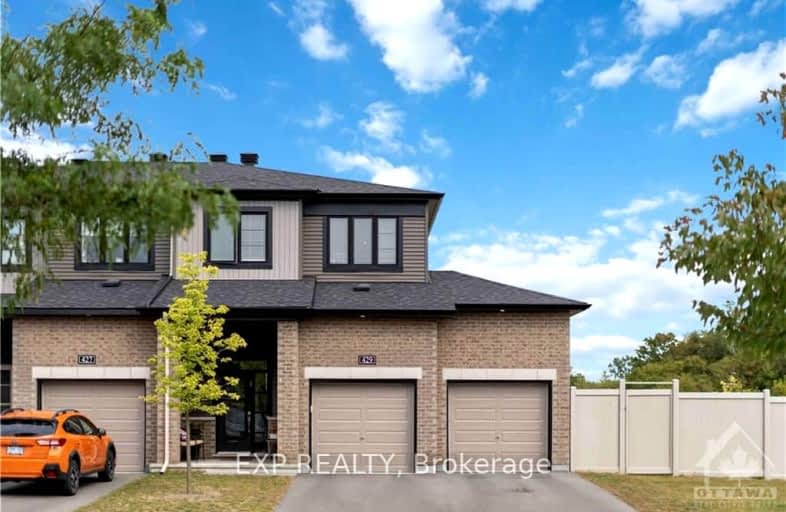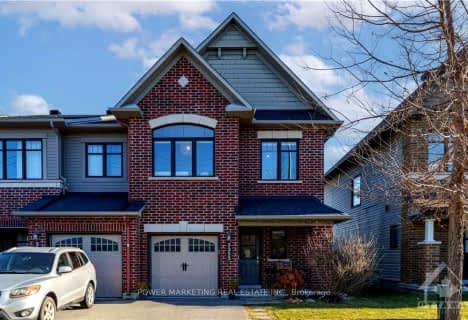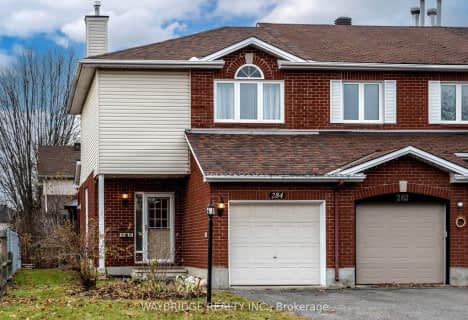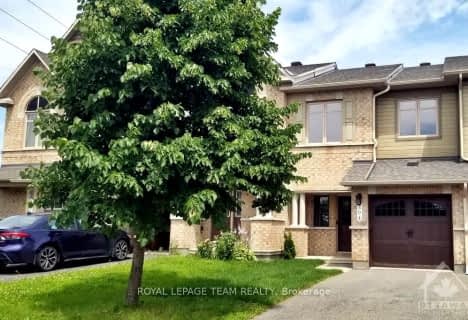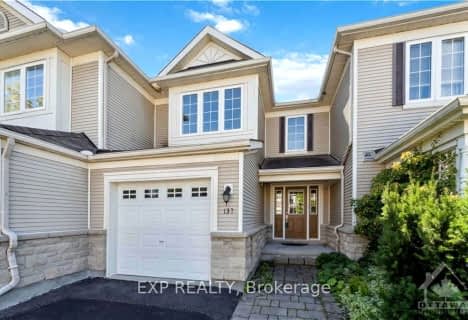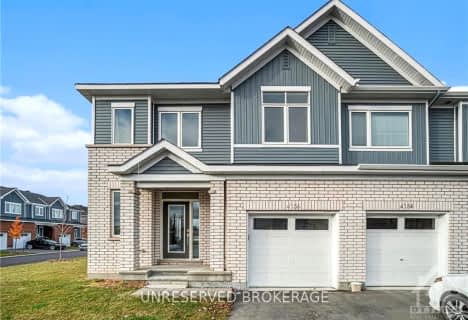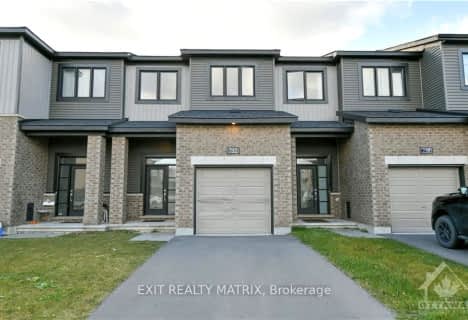
Half Moon Bay Public School
Elementary: PublicÉcole intermédiaire catholique Pierre-Savard
Elementary: CatholicÉcole élémentaire catholique Jean-Robert-Gauthier
Elementary: CatholicSt Joseph Intermediate School
Elementary: CatholicChapman Mills Elementary School
Elementary: PublicSt. Cecilia School Catholic School
Elementary: CatholicÉcole secondaire catholique Pierre-Savard
Secondary: CatholicSt Joseph High School
Secondary: CatholicJohn McCrae Secondary School
Secondary: PublicMother Teresa High School
Secondary: CatholicSt. Francis Xavier (9-12) Catholic School
Secondary: CatholicLongfields Davidson Heights Secondary School
Secondary: Public-
South Nepean Park
Longfields Rd, Ottawa ON 2.13km -
Totteridge Park
11 Totteridge Ave, Ottawa ON 2.29km -
Watershield Park
125 Watershield Rdg, Ottawa ON 2.91km
-
CIBC
3777 Strandherd Dr (at Greenbank Rd.), Nepean ON K2J 4B1 1.1km -
TD Bank Financial Group
3671 Strandherd Dr, Nepean ON K2J 4G8 1.19km -
Scotia Bank
3025 Woodroffe Ave (at/coin prom Stoneway Dr), Ottawa ON 3.08km
- 3 bath
- 3 bed
204 GARRITY Crescent, Barrhaven, Ontario • K2J 3T7 • 7709 - Barrhaven - Strandherd
- — bath
- — bed
860 KILBIRNIE Drive, Barrhaven, Ontario • K2J 6G6 • 7711 - Barrhaven - Half Moon Bay
- 3 bath
- 3 bed
133 Braddock Private, Barrhaven, Ontario • K2J 0E6 • 7708 - Barrhaven - Stonebridge
- 3 bath
- 3 bed
77 DAVENTRY Crescent, Barrhaven, Ontario • K2J 4M8 • 7706 - Barrhaven - Longfields
- 3 bath
- 3 bed
561 CHIMNEY CORNER Terrace, Barrhaven, Ontario • K2J 3V5 • 7711 - Barrhaven - Half Moon Bay
- — bath
- — bed
845 MOCHI Circle, Barrhaven, Ontario • K2J 6Y9 • 7704 - Barrhaven - Heritage Park
- 3 bath
- 3 bed
4156 OBSIDIAN Street, Barrhaven, Ontario • K2J 6X6 • 7711 - Barrhaven - Half Moon Bay
- — bath
- — bed
633 VIA MATTINO Way, Barrhaven, Ontario • K2J 6B9 • 7706 - Barrhaven - Longfields
- 3 bath
- 3 bed
324 CATSFOOT Walk, Barrhaven, Ontario • K2J 7G7 • 7711 - Barrhaven - Half Moon Bay
- — bath
- — bed
752 CASHMERE Terrace, Barrhaven, Ontario • K2J 6Z6 • 7709 - Barrhaven - Strandherd
- 4 bath
- 3 bed
400 White Arctic Avenue North, Barrhaven, Ontario • K2J 5W5 • 7711 - Barrhaven - Half Moon Bay
- 3 bath
- 3 bed
- 1500 sqft
53 Madelon Drive, Barrhaven, Ontario • K2J 5C5 • 7706 - Barrhaven - Longfields
