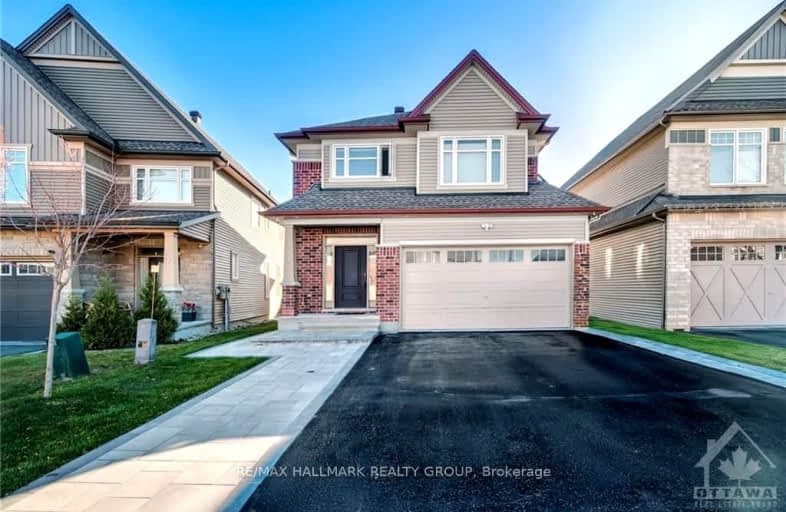Very Walkable
- Most errands can be accomplished on foot.
Some Transit
- Most errands require a car.
Very Bikeable
- Most errands can be accomplished on bike.

École intermédiaire catholique Pierre-Savard
Elementary: CatholicÉcole élémentaire catholique Pierre-Elliott-Trudeau
Elementary: CatholicMother Teresa Catholic Intermediate School
Elementary: CatholicJockvale Elementary School
Elementary: PublicLongfields Davidson Heights Intermediate School
Elementary: PublicBerrigan Elementary School
Elementary: PublicÉcole secondaire catholique Pierre-Savard
Secondary: CatholicSt Joseph High School
Secondary: CatholicSir Robert Borden High School
Secondary: PublicJohn McCrae Secondary School
Secondary: PublicMother Teresa High School
Secondary: CatholicLongfields Davidson Heights Secondary School
Secondary: Public-
South Nepean Park
Longfields Rd, Ottawa ON 0.26km -
Totteridge Park
11 Totteridge Ave, Ottawa ON 0.77km -
Watershield Park
125 Watershield Rdg, Ottawa ON 1.55km
-
TD Bank Financial Group
3671 Strandherd Dr, Nepean ON K2J 4G8 1km -
BMO Bank of Montreal
3201 Strandherd Dr, Nepean ON K2J 5N1 2.04km -
President's Choice Financial Pavilion and ATM
685 River Rd, Ottawa ON K1V 2G2 3.93km


