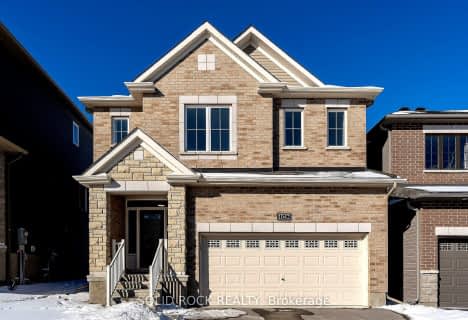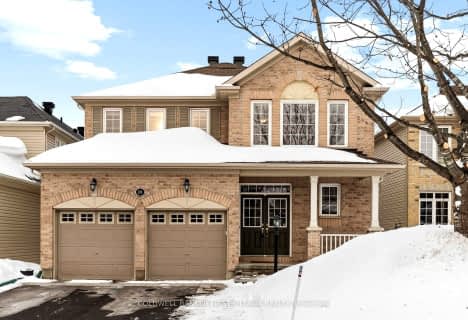
St. Benedict Catholic School Elementary School
Elementary: CatholicHalf Moon Bay Public School
Elementary: PublicÉcole élémentaire catholique Sainte-Kateri
Elementary: CatholicSt Joseph Intermediate School
Elementary: CatholicChapman Mills Elementary School
Elementary: PublicSt. Cecilia School Catholic School
Elementary: CatholicÉcole secondaire catholique Pierre-Savard
Secondary: CatholicSt Joseph High School
Secondary: CatholicJohn McCrae Secondary School
Secondary: PublicMother Teresa High School
Secondary: CatholicSt. Francis Xavier (9-12) Catholic School
Secondary: CatholicLongfields Davidson Heights Secondary School
Secondary: Public- 2 bath
- 4 bed
92 Big Dipper Street, Blossom Park - Airport and Area, Ontario • K4M 0L9 • 2602 - Riverside South/Gloucester Glen
- 4 bath
- 4 bed
- 2000 sqft
2790 Grand Canal Street, Barrhaven, Ontario • K2J 0T2 • 7711 - Barrhaven - Half Moon Bay
- 5 bath
- 5 bed
- 3000 sqft
667 FENWICK Way East, Barrhaven, Ontario • K2C 3H2 • 7708 - Barrhaven - Stonebridge
- 3 bath
- 4 bed
- 2000 sqft
1042 Kilbirnie Drive, Barrhaven, Ontario • K2J 6E6 • 7711 - Barrhaven - Half Moon Bay
- 3 bath
- 4 bed
- 2000 sqft
170 Conservancy Drive, Barrhaven, Ontario • K2J 7L8 • 7704 - Barrhaven - Heritage Park
- 3 bath
- 4 bed
104 Chenoa Way, Barrhaven, Ontario • K2J 0M2 • 7708 - Barrhaven - Stonebridge
- 4 bath
- 4 bed
12 Knockaderry Crescent, Barrhaven, Ontario • K2C 3H2 • 7711 - Barrhaven - Half Moon Bay
- 3 bath
- 4 bed
326 Finial Way, Barrhaven, Ontario • K2J 3V5 • 7711 - Barrhaven - Half Moon Bay
- 4 bath
- 4 bed
863 Moonrise Terrace, Barrhaven, Ontario • K2J 6T1 • 7711 - Barrhaven - Half Moon Bay
- 4 bath
- 4 bed
3454 RIVER RUN Avenue, Barrhaven, Ontario • K2J 0R8 • 7711 - Barrhaven - Half Moon Bay
- 3 bath
- 4 bed
- 2500 sqft
216 Conservancy Drive, Barrhaven, Ontario • K2J 7M5 • 7704 - Barrhaven - Heritage Park
- 4 bath
- 4 bed
675 Rye Grass Way, Barrhaven, Ontario • K2J 6Z8 • 7711 - Barrhaven - Half Moon Bay












