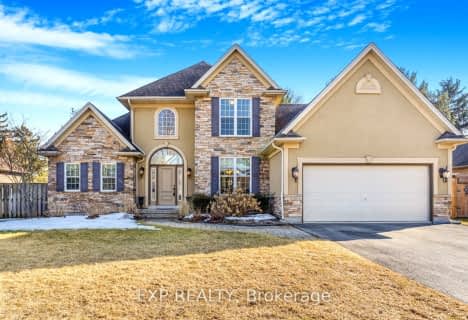
ÉIC Jean-Vanier
Elementary: Catholic
7.02 km
Wellington Heights Public School
Elementary: Public
1.49 km
St Ann Catholic Elementary School
Elementary: Catholic
0.95 km
Pelham Centre Public School
Elementary: Public
3.01 km
A K Wigg Public School
Elementary: Public
6.08 km
Glynn A Green Public School
Elementary: Public
6.84 km
École secondaire Confédération
Secondary: Public
11.55 km
Eastdale Secondary School
Secondary: Public
11.55 km
ÉSC Jean-Vanier
Secondary: Catholic
10.45 km
Centennial Secondary School
Secondary: Public
7.80 km
E L Crossley Secondary School
Secondary: Public
4.65 km
Notre Dame College School
Secondary: Catholic
9.49 km


