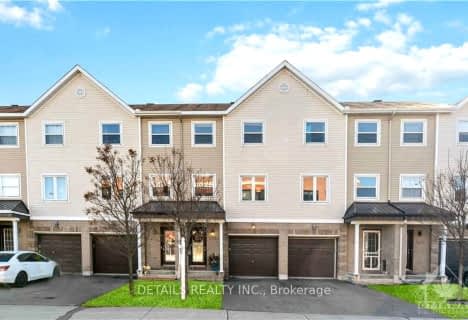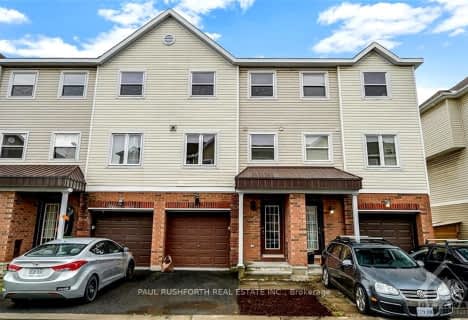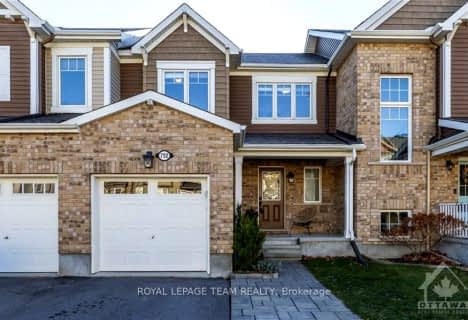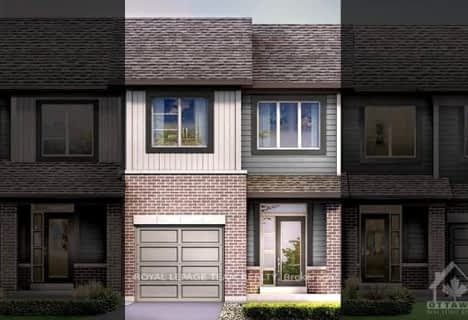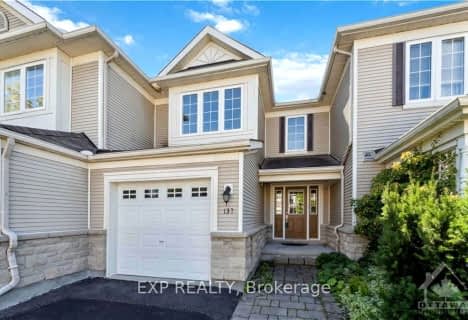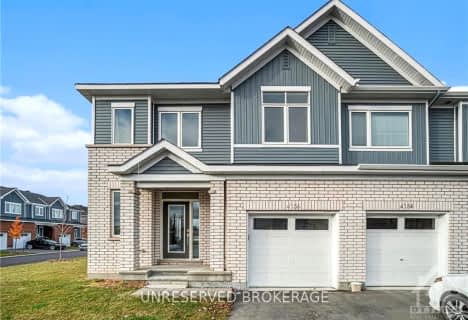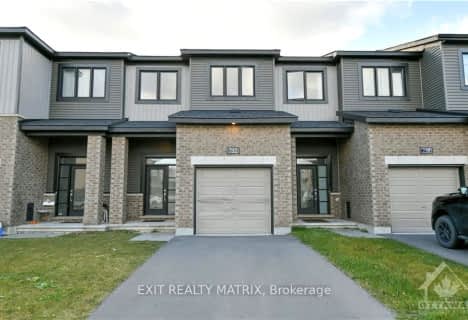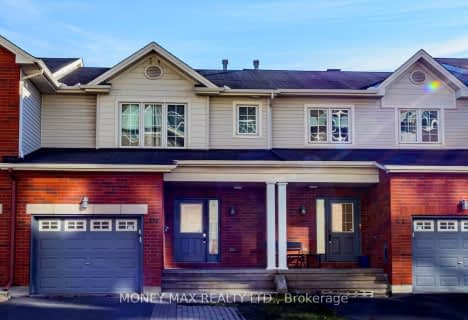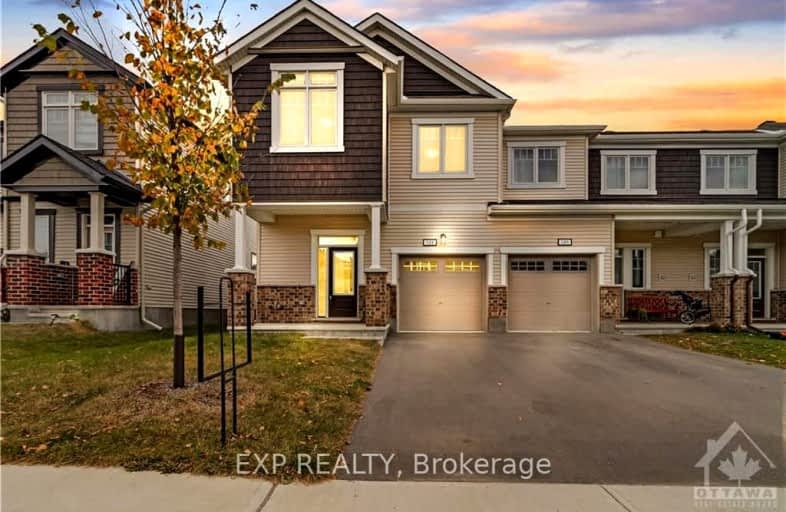

St. Benedict Catholic School Elementary School
Elementary: CatholicHalf Moon Bay Public School
Elementary: PublicÉcole élémentaire catholique Sainte-Kateri
Elementary: CatholicSt Elizabeth Ann Seton Elementary School
Elementary: CatholicSt Joseph Intermediate School
Elementary: CatholicMary Honeywell Elementary School
Elementary: PublicÉcole secondaire catholique Pierre-Savard
Secondary: CatholicSt Joseph High School
Secondary: CatholicSir Robert Borden High School
Secondary: PublicJohn McCrae Secondary School
Secondary: PublicMother Teresa High School
Secondary: CatholicLongfields Davidson Heights Secondary School
Secondary: Public-
Rodeo Park
175 Rodeo Dr, Nepean ON 3.05km -
South Nepean Park
Longfields Rd, Ottawa ON 3.58km -
Totteridge Park
11 Totteridge Ave, Ottawa ON 3.94km
-
RBC Royal Bank
4120 Strandherd Dr, Nepean ON K2J 0V2 2.28km -
Scotiabank
3701 Strandherd Dr (Greenbank and stranherd), Ottawa ON K2J 4G8 2.52km -
BMO Bank of Montreal
3201 Strandherd Dr, Nepean ON K2J 5N1 3.87km
- — bath
- — bed
860 KILBIRNIE Drive, Barrhaven, Ontario • K2J 6G6 • 7711 - Barrhaven - Half Moon Bay
- 3 bath
- 3 bed
512 BUNDORAN Place, Barrhaven, Ontario • K2J 7C9 • 7711 - Barrhaven - Half Moon Bay
- 3 bath
- 3 bed
514 BUNDORAN Place, Barrhaven, Ontario • K2J 7C9 • 7711 - Barrhaven - Half Moon Bay
- 3 bath
- 3 bed
133 Braddock Private, Barrhaven, Ontario • K2J 0E6 • 7708 - Barrhaven - Stonebridge
- 3 bath
- 3 bed
307 COPPERFIELD Crescent, Barrhaven, Ontario • K2J 0L1 • 7703 - Barrhaven - Cedargrove/Fraserdale
- 3 bath
- 3 bed
561 CHIMNEY CORNER Terrace, Barrhaven, Ontario • K2J 3V5 • 7711 - Barrhaven - Half Moon Bay
- — bath
- — bed
845 MOCHI Circle, Barrhaven, Ontario • K2J 6Y9 • 7704 - Barrhaven - Heritage Park
- 3 bath
- 3 bed
4156 OBSIDIAN Street, Barrhaven, Ontario • K2J 6X6 • 7711 - Barrhaven - Half Moon Bay
- 3 bath
- 3 bed
324 CATSFOOT Walk, Barrhaven, Ontario • K2J 7G7 • 7711 - Barrhaven - Half Moon Bay
- — bath
- — bed
752 CASHMERE Terrace, Barrhaven, Ontario • K2J 6Z6 • 7709 - Barrhaven - Strandherd
- 4 bath
- 3 bed
400 White Arctic Avenue North, Barrhaven, Ontario • K2J 5W5 • 7711 - Barrhaven - Half Moon Bay
- 3 bath
- 3 bed
39 Chesapeake Crescent, Barrhaven, Ontario • K2J 0L5 • 7703 - Barrhaven - Cedargrove/Fraserdale



