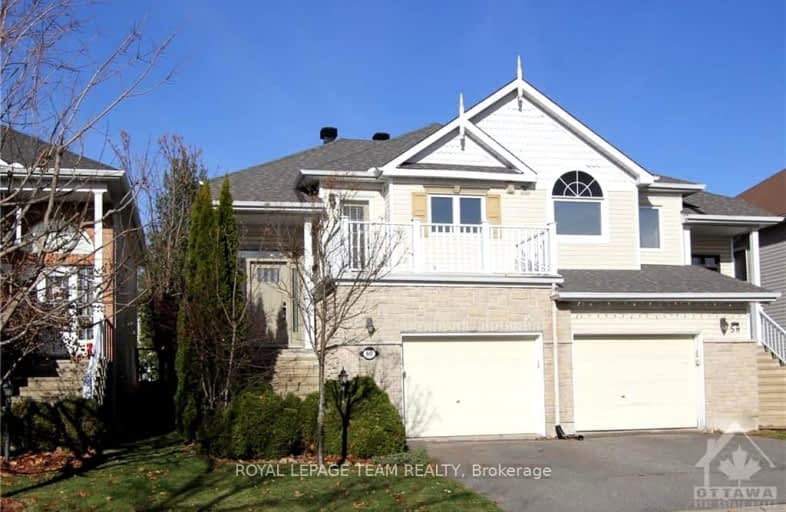Somewhat Walkable
- Some errands can be accomplished on foot.
Some Transit
- Most errands require a car.
Bikeable
- Some errands can be accomplished on bike.

École intermédiaire catholique Pierre-Savard
Elementary: CatholicMonsignor Paul Baxter Elementary School
Elementary: CatholicMother Teresa Catholic Intermediate School
Elementary: CatholicÉcole élémentaire publique Michaëlle-Jean
Elementary: PublicLongfields Davidson Heights Intermediate School
Elementary: PublicBerrigan Elementary School
Elementary: PublicÉcole secondaire catholique Pierre-Savard
Secondary: CatholicSt Joseph High School
Secondary: CatholicJohn McCrae Secondary School
Secondary: PublicMother Teresa High School
Secondary: CatholicSt. Francis Xavier (9-12) Catholic School
Secondary: CatholicLongfields Davidson Heights Secondary School
Secondary: Public-
Totteridge Park
11 Totteridge Ave, Ottawa ON 0.38km -
South Nepean Park
Longfields Rd, Ottawa ON 0.79km -
Watershield Park
125 Watershield Rdg, Ottawa ON 0.81km
-
BMO Bank of Montreal
3201 Strandherd Dr, Nepean ON K2J 5N1 1.12km -
TD Bank Financial Group
3671 Strandherd Dr, Nepean ON K2J 4G8 1.31km -
President's Choice Financial Pavilion and ATM
685 River Rd, Ottawa ON K1V 2G2 2.94km
- 3 bath
- 4 bed
8 Henfield Avenue, Barrhaven, Ontario • K2J 1J8 • 7702 - Barrhaven - Knollsbrook
- 3 bath
- 4 bed
- 2000 sqft
204 Broxburn Crescent, Barrhaven, Ontario • K2J 0N7 • 7704 - Barrhaven - Heritage Park
- 3 bath
- 4 bed
29 Alameda Way, Barrhaven, Ontario • K2J 5B4 • 7706 - Barrhaven - Longfields
- 4 bath
- 4 bed
- 2500 sqft
123 HIGHBURY PARK Drive, Barrhaven, Ontario • K2J 5Y1 • 7706 - Barrhaven - Longfields
- 3 bath
- 4 bed
13 Melville Drive, Barrhaven, Ontario • K2J 2B7 • 7701 - Barrhaven - Pheasant Run
- 3 bath
- 4 bed
- 1500 sqft
55 Burnetts Gr Circle, Barrhaven, Ontario • K2J 1R8 • 7701 - Barrhaven - Pheasant Run








