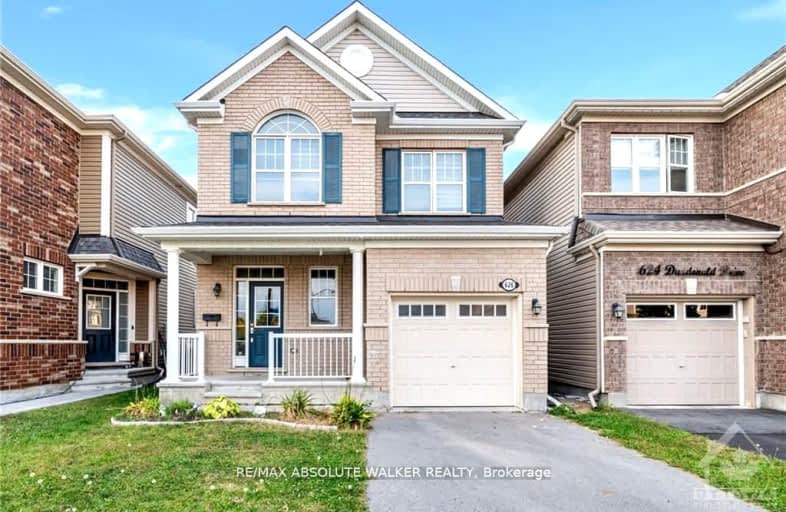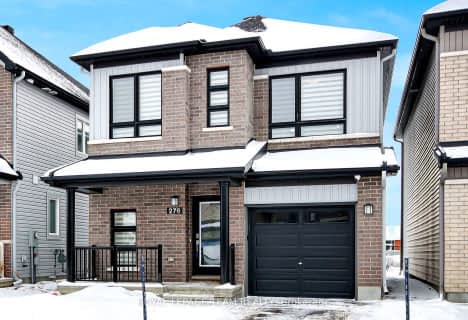Car-Dependent
- Almost all errands require a car.
Some Transit
- Most errands require a car.
Somewhat Bikeable
- Most errands require a car.

St. Benedict Catholic School Elementary School
Elementary: CatholicHalf Moon Bay Public School
Elementary: PublicÉcole élémentaire catholique Sainte-Kateri
Elementary: CatholicSt Joseph Intermediate School
Elementary: CatholicChapman Mills Elementary School
Elementary: PublicSt. Cecilia School Catholic School
Elementary: CatholicÉcole secondaire catholique Pierre-Savard
Secondary: CatholicSt Joseph High School
Secondary: CatholicJohn McCrae Secondary School
Secondary: PublicMother Teresa High School
Secondary: CatholicSt. Francis Xavier (9-12) Catholic School
Secondary: CatholicLongfields Davidson Heights Secondary School
Secondary: Public-
River Run Park
3490 River Run Ave, Ontario 1.13km -
South Nepean Park
Longfields Rd, Ottawa ON 4.04km -
Summerhill Park
560 Summerhill Dr, Manotick ON 4.16km
-
TD Bank Financial Group
3671 Strandherd Dr, Nepean ON K2J 4G8 3.05km -
TD Canada Trust ATM
3671 Strandherd Dr, Nepean ON K2J 4G8 3.05km -
BMO Bank of Montreal
2950 Woodroffe Ave, Nepean ON K2J 4G3 5.32km
- 3 bath
- 4 bed
- 2000 sqft
204 Broxburn Crescent, Barrhaven, Ontario • K2J 0N7 • 7704 - Barrhaven - Heritage Park
- 4 bath
- 3 bed
276 Turnbuckle Crescent, Barrhaven, Ontario • K2J 7B6 • 7711 - Barrhaven - Half Moon Bay
- 4 bath
- 3 bed
3003 Freshwater Way, Barrhaven, Ontario • K2J 5J8 • 7711 - Barrhaven - Half Moon Bay
- 3 bath
- 4 bed
- 2000 sqft
9 Merner Avenue, Barrhaven, Ontario • K2J 3Z4 • 7703 - Barrhaven - Cedargrove/Fraserdale
- 3 bath
- 3 bed
- 1100 sqft
136 Robin Easey Avenue, Barrhaven, Ontario • K2J 6S1 • 7711 - Barrhaven - Half Moon Bay
- 3 bath
- 4 bed
- 2000 sqft
79 Merner Avenue, Barrhaven, Ontario • K2J 3X7 • 7703 - Barrhaven - Cedargrove/Fraserdale
- 3 bath
- 3 bed
11 Aura Avenue, Barrhaven, Ontario • K2J 6S1 • 7704 - Barrhaven - Heritage Park
- 4 bath
- 4 bed
583 Bidwell Street, Barrhaven, Ontario • K2J 0H6 • 7703 - Barrhaven - Cedargrove/Fraserdale
- 3 bath
- 3 bed
- 1500 sqft
106 Abetti Ridge, Barrhaven, Ontario • K2J 0Y6 • 7708 - Barrhaven - Stonebridge
- 3 bath
- 3 bed
- 2000 sqft
551 Sonmarg Crescent, Barrhaven, Ontario • K2J 7A5 • 7711 - Barrhaven - Half Moon Bay
- 4 bath
- 3 bed
58 Montology Way, Barrhaven, Ontario • K2J 6X1 • 7711 - Barrhaven - Half Moon Bay
- 4 bath
- 3 bed
2402 Regatta Avenue, Barrhaven, Ontario • K2J 0T8 • 7711 - Barrhaven - Half Moon Bay













