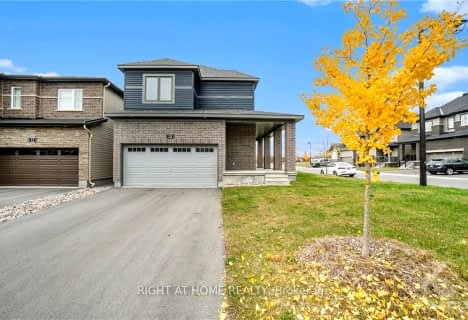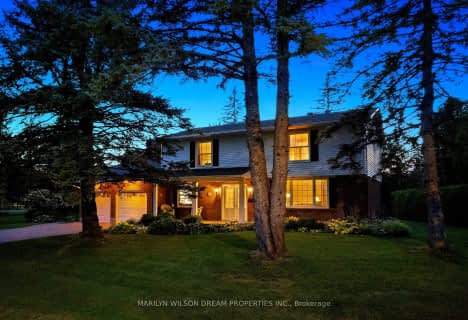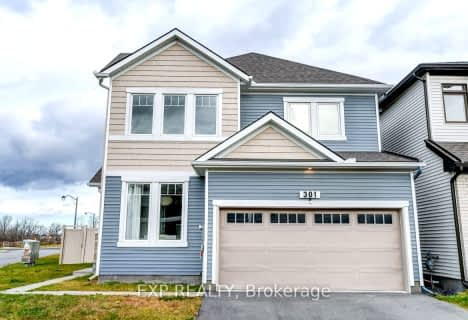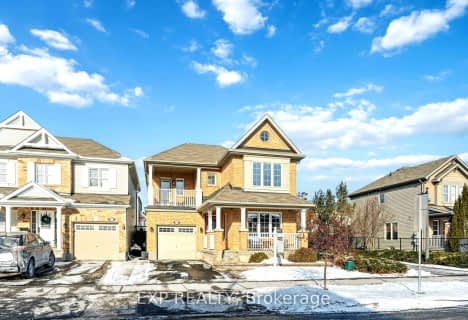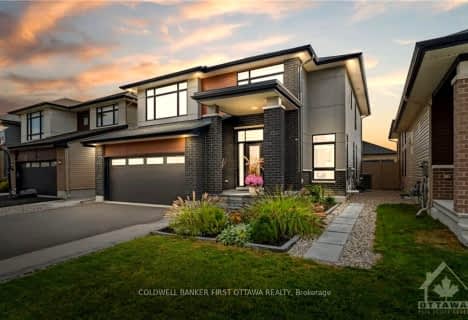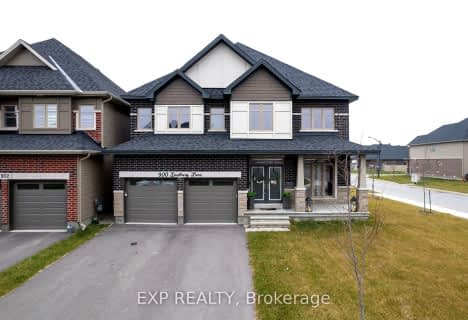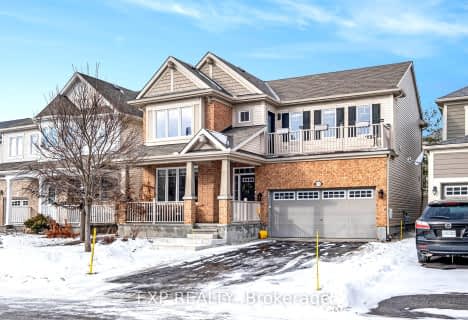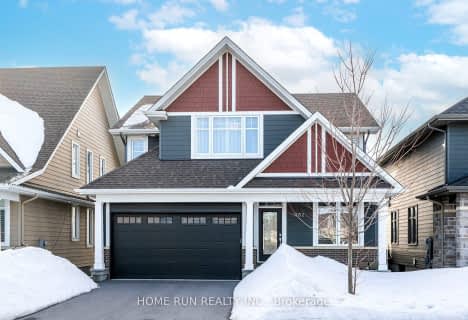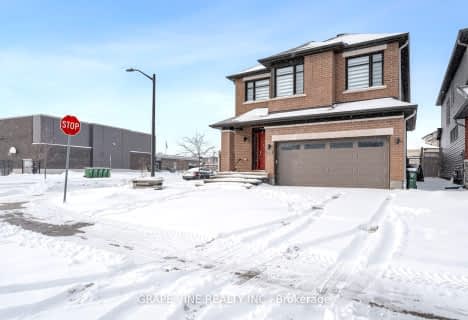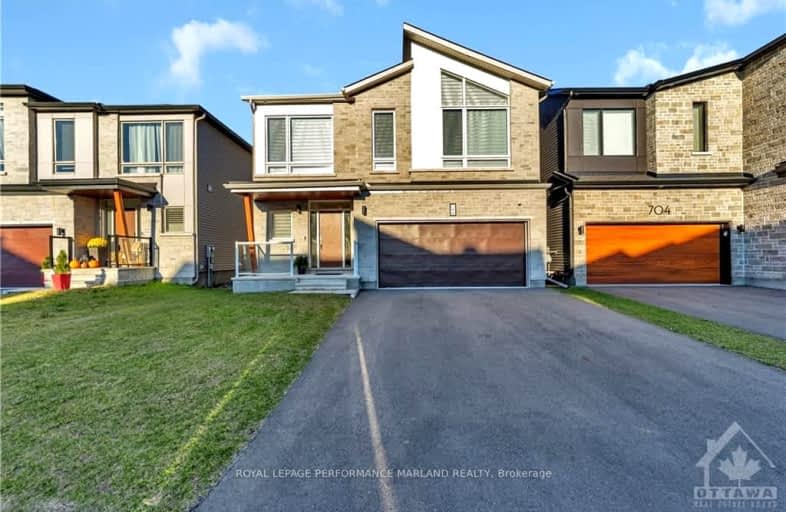

St. Benedict Catholic School Elementary School
Elementary: CatholicÉcole élémentaire catholique Sainte-Kateri
Elementary: CatholicÉcole élémentaire catholique Jean-Robert-Gauthier
Elementary: CatholicSt Emily (Elementary) Separate School
Elementary: CatholicChapman Mills Elementary School
Elementary: PublicSt. Cecilia School Catholic School
Elementary: CatholicÉcole secondaire catholique Pierre-Savard
Secondary: CatholicSt Joseph High School
Secondary: CatholicJohn McCrae Secondary School
Secondary: PublicMother Teresa High School
Secondary: CatholicSt. Francis Xavier (9-12) Catholic School
Secondary: CatholicLongfields Davidson Heights Secondary School
Secondary: Public- — bath
- — bed
68 HUBBLE Heights, Blossom Park - Airport and Area, Ontario • K4M 0K2 • 2602 - Riverside South/Gloucester Glen
- 4 bath
- 5 bed
- 3500 sqft
900 Duxbury Lane, Blossom Park - Airport and Area, Ontario • K4M 0M3 • 2602 - Riverside South/Gloucester Glen
- 4 bath
- 5 bed
341 SHADEHILL Crescent, Barrhaven, Ontario • K2J 0L6 • 7708 - Barrhaven - Stonebridge
- 4 bath
- 4 bed
2174 Sunset Cove Circle, Barrhaven, Ontario • K2J 0T9 • 7711 - Barrhaven - Half Moon Bay
- 4 bath
- 4 bed
828 KILBIRNIE Drive, Barrhaven, Ontario • K2J 5T9 • 7708 - Barrhaven - Stonebridge
- 3 bath
- 4 bed
- 2000 sqft
46 Knockaderry Crescent, Barrhaven, Ontario • K2J 6G8 • 7711 - Barrhaven - Half Moon Bay
- 3 bath
- 4 bed
- 2500 sqft
262 Kilspindie Ridge, Barrhaven, Ontario • K2J 5M8 • 7708 - Barrhaven - Stonebridge
- 4 bath
- 4 bed
78 Russet Terrace, Barrhaven, Ontario • K2J 6E8 • 7711 - Barrhaven - Half Moon Bay
- 4 bath
- 4 bed
- 3000 sqft
132 Pathfinder Way, Blossom Park - Airport and Area, Ontario • K1X 0C9 • 2602 - Riverside South/Gloucester Glen
- 4 bath
- 4 bed
368 Cloyne Crescent, Barrhaven, Ontario • K2J 6W3 • 7711 - Barrhaven - Half Moon Bay
- 3 bath
- 4 bed
922 Nokomis Place West, Barrhaven, Ontario • K2J 6T4 • 7711 - Barrhaven - Half Moon Bay
- 4 bath
- 5 bed
- 3000 sqft
139 Celestial Grove, Barrhaven, Ontario • K2J 6S8 • 7711 - Barrhaven - Half Moon Bay


