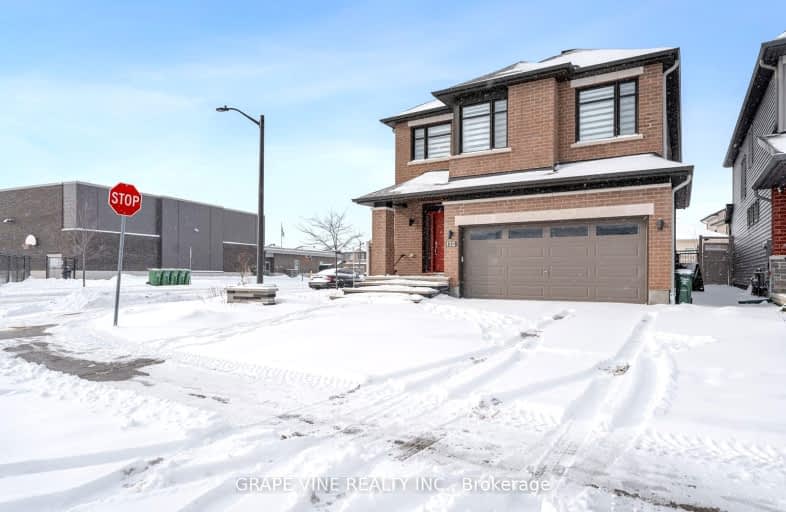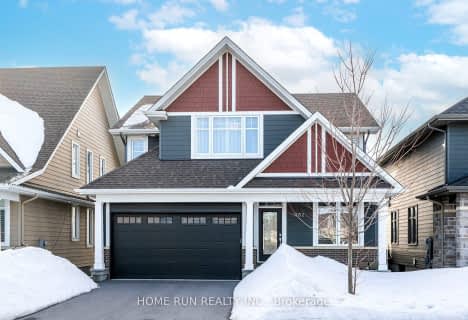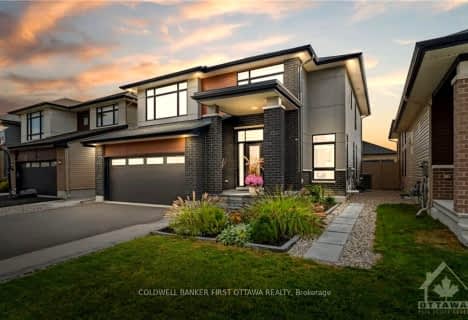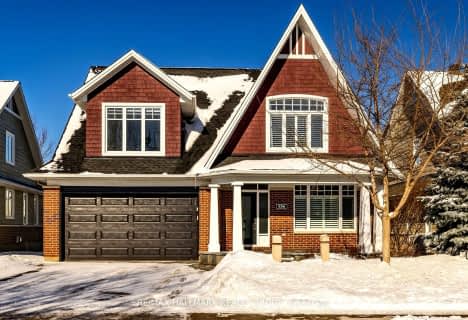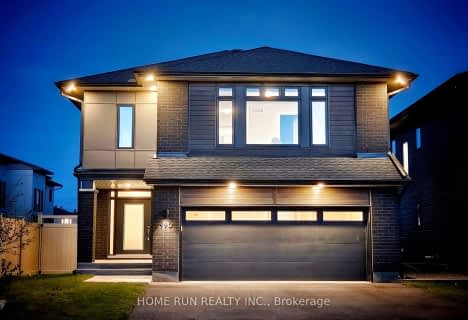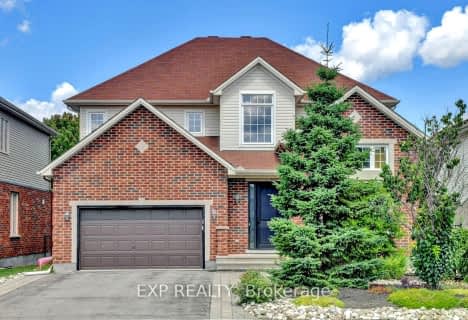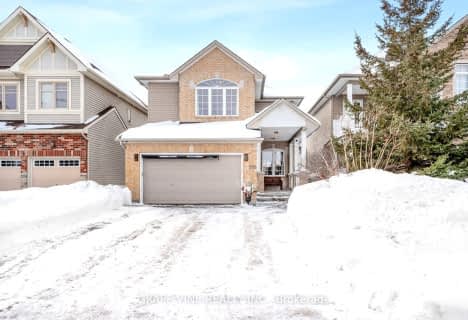Car-Dependent
- Almost all errands require a car.
Some Transit
- Most errands require a car.
Somewhat Bikeable
- Most errands require a car.
- — bath
- — bed
1146 Rocky Harbour Crescent, Blossom Park - Airport and Area, Ontario • K1V 1V1

École élémentaire publique Michel-Dupuis
Elementary: PublicFarley Mowat Public School
Elementary: PublicSt. Francis Xavier (7-8) Catholic School
Elementary: CatholicSt Jerome Elementary School
Elementary: CatholicÉcole élémentaire catholique Bernard-Grandmaître
Elementary: CatholicSteve MacLean Public School
Elementary: PublicÉcole secondaire catholique Pierre-Savard
Secondary: CatholicSt Mark High School
Secondary: CatholicSt Joseph High School
Secondary: CatholicMother Teresa High School
Secondary: CatholicSt. Francis Xavier (9-12) Catholic School
Secondary: CatholicLongfields Davidson Heights Secondary School
Secondary: Public-
Memorial Grove Park
335 Memorial Grove, Gloucester ON K1X 0E3 0.13km -
Half Park
Stockholm Pvt (Malmo Pvt), Manotick ON K4M 0G9 0.8km -
Summerhill Park
560 Summerhill Dr, Manotick ON 1.38km
-
Meridian Credit Union ATM
51 Marketplace Ave, Nepean ON K2J 5G4 4.9km -
CIBC
1160 Beaverwood Rd (at Eastman Ave.), Manotick ON K4M 1A7 5.38km -
President's Choice Financial ATM
3781 Strandherd Dr, Nepean ON K2J 5M4 5.6km
- 3 bath
- 4 bed
68 HUBBLE Heights, Blossom Park - Airport and Area, Ontario • K4M 0K2 • 2602 - Riverside South/Gloucester Glen
- 3 bath
- 4 bed
- 2500 sqft
46 Andromeda Road, Blossom Park - Airport and Area, Ontario • K4M 0K7 • 2602 - Riverside South/Gloucester Glen
- 3 bath
- 4 bed
556 Erinwoods Circle, Barrhaven, Ontario • K2J 5M7 • 7708 - Barrhaven - Stonebridge
- 4 bath
- 5 bed
990 Brian Good Avenue, Blossom Park - Airport and Area, Ontario • K4M 0R3 • 2602 - Riverside South/Gloucester Glen
- 4 bath
- 4 bed
- 3000 sqft
1010 Brian Good Avenue, Blossom Park - Airport and Area, Ontario • K4M 0R3 • 2602 - Riverside South/Gloucester Glen
- 4 bath
- 4 bed
55 Big Dipper Street, Blossom Park - Airport and Area, Ontario • K4M 0M3 • 2602 - Riverside South/Gloucester Glen
- 5 bath
- 5 bed
126 Orchestra Way, Blossom Park - Airport and Area, Ontario • K4M 0R5 • 2602 - Riverside South/Gloucester Glen
- 3 bath
- 4 bed
186 Southbridge Street, Blossom Park - Airport and Area, Ontario • K4M 0B7 • 2602 - Riverside South/Gloucester Glen
- 3 bath
- 4 bed
135 RIVERSEDGE Crescent, Blossom Park - Airport and Area, Ontario • K1V 0Z8 • 2602 - Riverside South/Gloucester Glen
- 3 bath
- 4 bed
588 Dusty Miller Crescent, Blossom Park - Airport and Area, Ontario • K1V 2K2 • 2602 - Riverside South/Gloucester Glen
