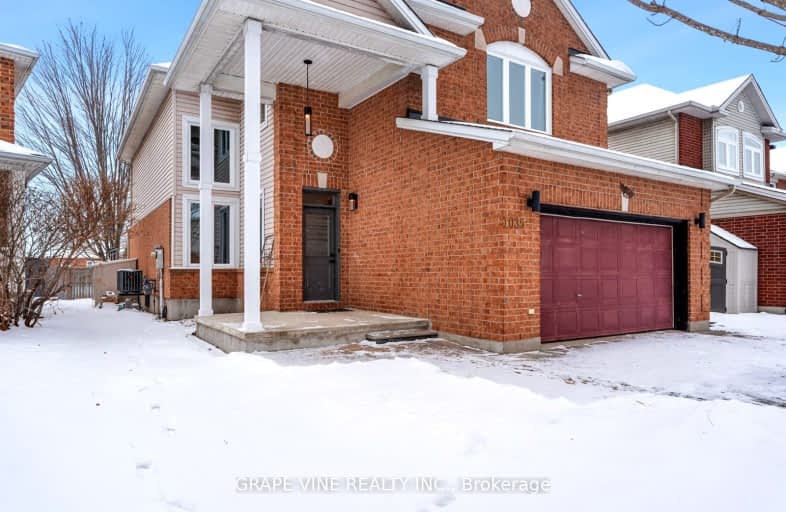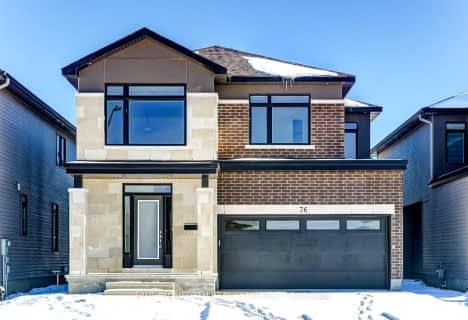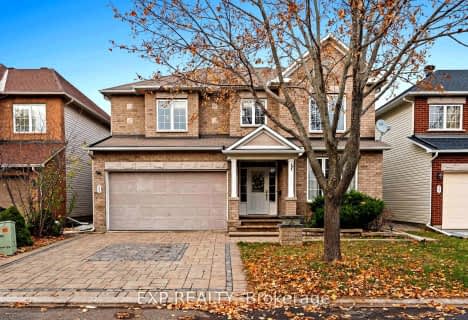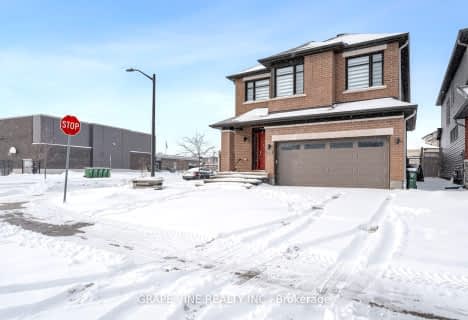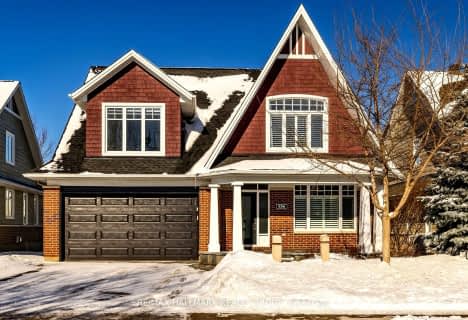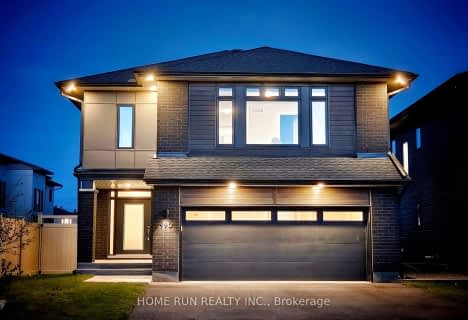Car-Dependent
- Most errands require a car.
Some Transit
- Most errands require a car.
Somewhat Bikeable
- Most errands require a car.

École élémentaire publique Michel-Dupuis
Elementary: PublicFarley Mowat Public School
Elementary: PublicSt. Francis Xavier (7-8) Catholic School
Elementary: CatholicSt Jerome Elementary School
Elementary: CatholicÉcole élémentaire catholique Bernard-Grandmaître
Elementary: CatholicSteve MacLean Public School
Elementary: PublicÉcole secondaire catholique Pierre-Savard
Secondary: CatholicSt Mark High School
Secondary: CatholicSt Joseph High School
Secondary: CatholicMother Teresa High School
Secondary: CatholicSt. Francis Xavier (9-12) Catholic School
Secondary: CatholicLongfields Davidson Heights Secondary School
Secondary: Public-
Spratt Park
Spratt Rd (Owls Cabin), Ottawa ON K1V 1N5 0.56km -
Summerhill Park
560 Summerhill Dr, Manotick ON 1.32km -
Watershield Park
125 Watershield Rdg, Ottawa ON 3.76km
-
Banque Nationale du Canada
1 Rideau Crest Dr, Nepean ON K2G 6A4 3.22km -
TD Bank Financial Group
3671 Strandherd Dr, Nepean ON K2J 4G8 4.67km -
TD Canada Trust Branch and ATM
3671 Strandherd Dr, Nepean ON K2J 4G8 4.67km
- 3 bath
- 4 bed
76 BIG DIPPER Street, Blossom Park - Airport and Area, Ontario • K4M 0K1 • 2602 - Riverside South/Gloucester Glen
- 2 bath
- 4 bed
92 Big Dipper Street, Blossom Park - Airport and Area, Ontario • K4M 0L9 • 2602 - Riverside South/Gloucester Glen
- 3 bath
- 4 bed
- 2500 sqft
46 Andromeda Road, Blossom Park - Airport and Area, Ontario • K4M 0K7 • 2602 - Riverside South/Gloucester Glen
- 3 bath
- 5 bed
5 Tierney Drive, Barrhaven, Ontario • K2J 4W2 • 7706 - Barrhaven - Longfields
- 4 bath
- 4 bed
- 3000 sqft
132 Pathfinder Way, Blossom Park - Airport and Area, Ontario • K1X 0C9 • 2602 - Riverside South/Gloucester Glen
- 3 bath
- 4 bed
556 Erinwoods Circle, Barrhaven, Ontario • K2J 5M7 • 7708 - Barrhaven - Stonebridge
- 4 bath
- 5 bed
990 Brian Good Avenue, Blossom Park - Airport and Area, Ontario • K4M 0R3 • 2602 - Riverside South/Gloucester Glen
- 4 bath
- 4 bed
- 2500 sqft
152 August Lily Crescent, Blossom Park - Airport and Area, Ontario • K1V 2E3 • 2602 - Riverside South/Gloucester Glen
