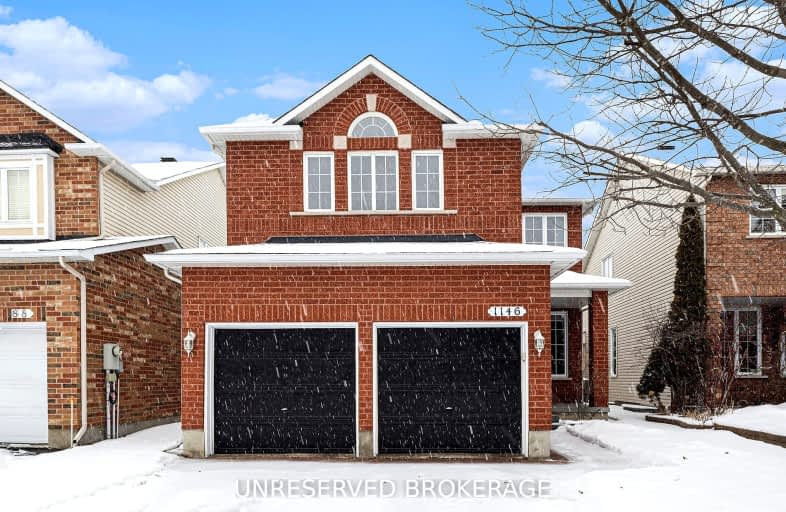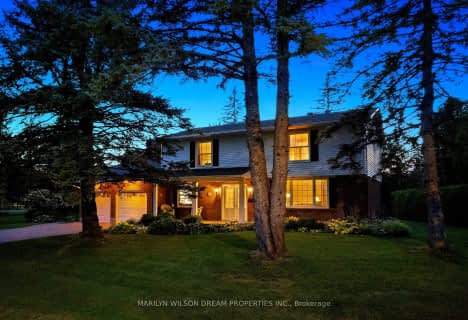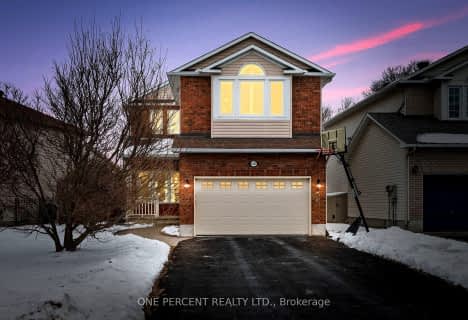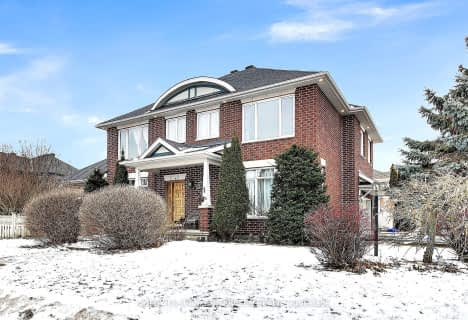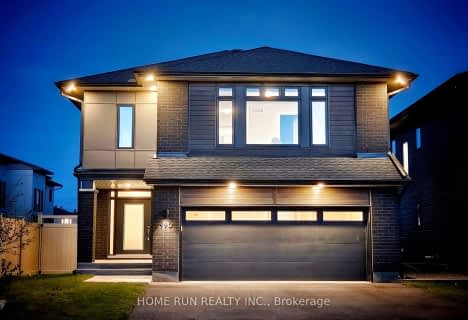Car-Dependent
- Most errands require a car.
Some Transit
- Most errands require a car.
Somewhat Bikeable
- Most errands require a car.
- — bath
- — bed
- — sqft
4157 Canyon Walk Drive, Blossom Park - Airport and Area, Ontario • K1V 1R2
- — bath
- — bed
1123 Rocky Harbour Crescent, Blossom Park - Airport and Area, Ontario • K1V 1V4
- — bath
- — bed
- — sqft
4013 Otter Tail Crescent, Blossom Park - Airport and Area, Ontario • K1V 1R2

École élémentaire publique Michel-Dupuis
Elementary: PublicFarley Mowat Public School
Elementary: PublicSt. Francis Xavier (7-8) Catholic School
Elementary: CatholicSt Jerome Elementary School
Elementary: CatholicÉcole élémentaire catholique Bernard-Grandmaître
Elementary: CatholicSteve MacLean Public School
Elementary: PublicÉcole secondaire catholique Pierre-Savard
Secondary: CatholicSt Mark High School
Secondary: CatholicSt Joseph High School
Secondary: CatholicMother Teresa High School
Secondary: CatholicSt. Francis Xavier (9-12) Catholic School
Secondary: CatholicLongfields Davidson Heights Secondary School
Secondary: Public-
River's Bend Park
245 Riversedge Cres, Ottawa ON 1.47km -
Tierney Park
Nepean ON 3.21km -
Water Dragon Park
424 Chapman Mills Dr, Nepean ON K2J 0H5 3.3km
-
Scotiabank
1 Rideaucrest Dr, Ottawa ON K4A 3K5 3.17km -
BMO Bank of Montreal
900 Greenbank Rd, Ottawa ON K2J 1S8 5.82km -
CIBC
4756 Bank St, Ottawa ON K1T 0K8 7.98km
- 4 bath
- 4 bed
4318 TOTEM Drive, Blossom Park - Airport and Area, Ontario • K1V 1L6 • 2602 - Riverside South/Gloucester Glen
- 2 bath
- 4 bed
92 Big Dipper Street, Blossom Park - Airport and Area, Ontario • K4M 0L9 • 2602 - Riverside South/Gloucester Glen
- 4 bath
- 5 bed
990 Brian Good Avenue, Blossom Park - Airport and Area, Ontario • K4M 0R3 • 2602 - Riverside South/Gloucester Glen
