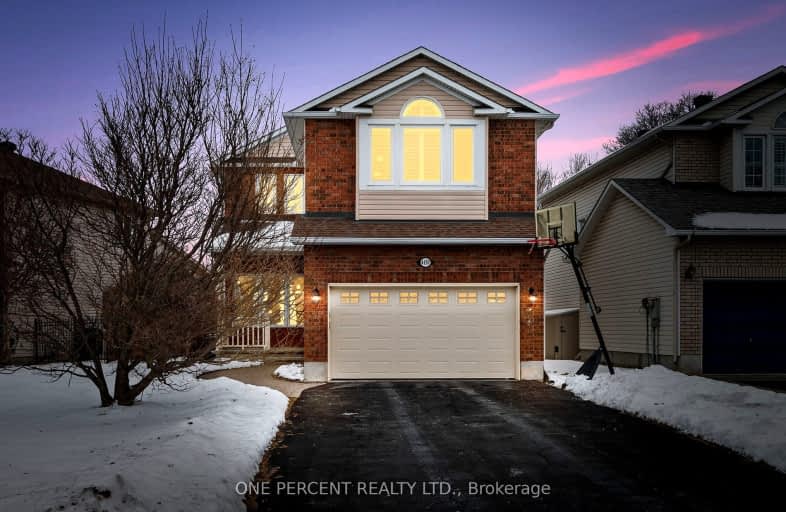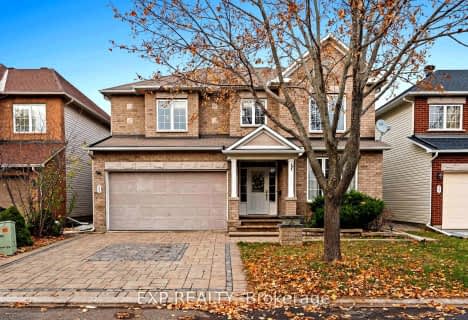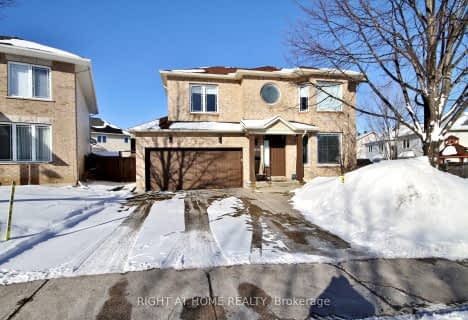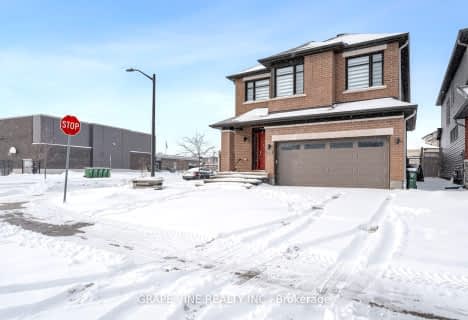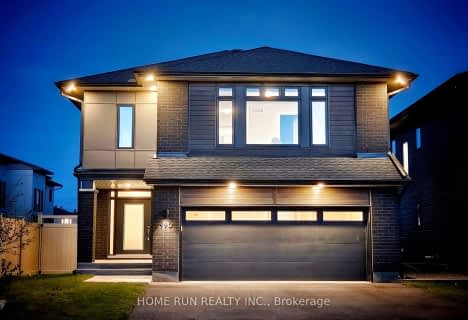Car-Dependent
- Most errands require a car.
Some Transit
- Most errands require a car.
Somewhat Bikeable
- Most errands require a car.

École élémentaire publique Michel-Dupuis
Elementary: PublicFarley Mowat Public School
Elementary: PublicSt. Francis Xavier (7-8) Catholic School
Elementary: CatholicSt Jerome Elementary School
Elementary: CatholicÉcole élémentaire catholique Bernard-Grandmaître
Elementary: CatholicSteve MacLean Public School
Elementary: PublicÉcole secondaire catholique Pierre-Savard
Secondary: CatholicSt Mark High School
Secondary: CatholicSt Joseph High School
Secondary: CatholicMother Teresa High School
Secondary: CatholicSt. Francis Xavier (9-12) Catholic School
Secondary: CatholicLongfields Davidson Heights Secondary School
Secondary: Public-
Summerhill Park
560 Summerhill Dr, Manotick ON 1.96km -
Canadian Parks Svc
Blackrapids Rd, Ottawa ON K2C 3H1 2.03km -
Southpoint Community Centre
2.24km
-
CIBC
3101 Strandherd Dr (Woodroffe), Ottawa ON K2G 4R9 2.45km -
RBC Royal Bank
3131 Strandherd Dr, Nepean ON K2J 5N1 2.58km -
BMO Bank of Montreal
3201 Strandherd Dr, Nepean ON K2J 5N1 2.79km
- 10 bath
- 4 bed
129 ROCKY HILL Drive, Barrhaven, Ontario • K2G 7B2 • 7709 - Barrhaven - Strandherd
- 3 bath
- 4 bed
- 2500 sqft
46 Andromeda Road, Blossom Park - Airport and Area, Ontario • K4M 0K7 • 2602 - Riverside South/Gloucester Glen
- 3 bath
- 5 bed
5 Tierney Drive, Barrhaven, Ontario • K2J 4W2 • 7706 - Barrhaven - Longfields
- 4 bath
- 4 bed
- 3000 sqft
132 Pathfinder Way, Blossom Park - Airport and Area, Ontario • K1X 0C9 • 2602 - Riverside South/Gloucester Glen
- 4 bath
- 5 bed
990 Brian Good Avenue, Blossom Park - Airport and Area, Ontario • K4M 0R3 • 2602 - Riverside South/Gloucester Glen
- 4 bath
- 4 bed
- 2500 sqft
152 August Lily Crescent, Blossom Park - Airport and Area, Ontario • K1V 2E3 • 2602 - Riverside South/Gloucester Glen
