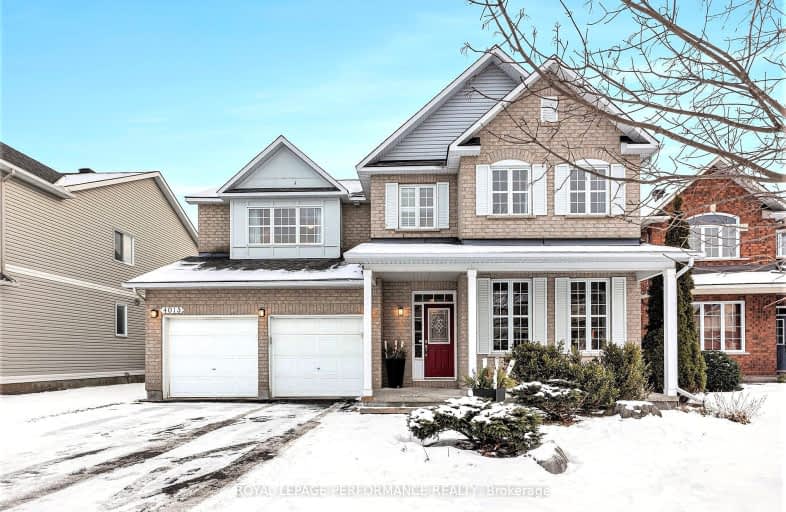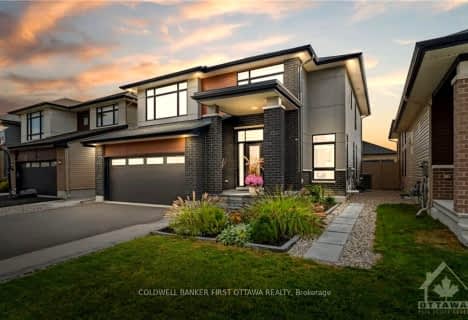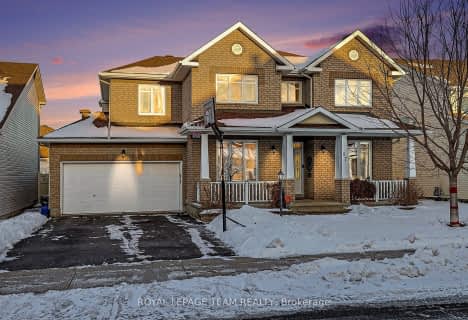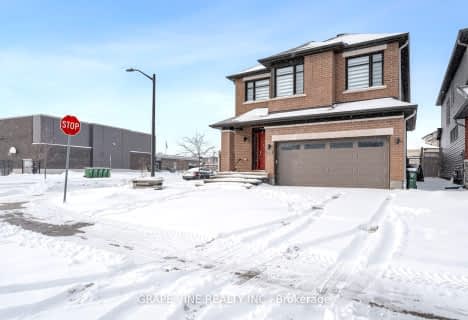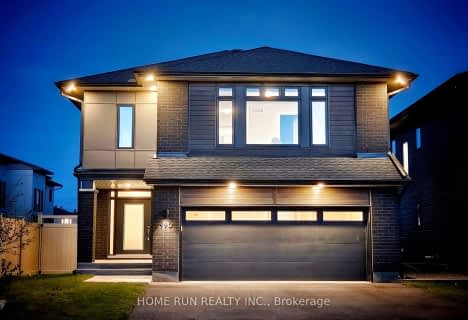Car-Dependent
- Most errands require a car.
Some Transit
- Most errands require a car.
Somewhat Bikeable
- Most errands require a car.

École élémentaire publique Michel-Dupuis
Elementary: PublicSt Andrew Elementary School
Elementary: CatholicFarley Mowat Public School
Elementary: PublicSt Jerome Elementary School
Elementary: CatholicÉcole élémentaire catholique Bernard-Grandmaître
Elementary: CatholicSteve MacLean Public School
Elementary: PublicÉcole secondaire catholique Pierre-Savard
Secondary: CatholicSt Mark High School
Secondary: CatholicSt Joseph High School
Secondary: CatholicMother Teresa High School
Secondary: CatholicSt. Francis Xavier (9-12) Catholic School
Secondary: CatholicLongfields Davidson Heights Secondary School
Secondary: Public-
River's Bend Park
245 Riversedge Cres, Ottawa ON 1.05km -
Half Park
Stockholm Pvt (Malmo Pvt), Manotick ON K4M 0G9 1.49km -
Memorial Grove Park
335 Memorial Grove, Gloucester ON K1X 0E3 1.59km
-
Meridian Credit Union ATM
51 Marketplace Ave, Nepean ON K2J 5G4 4.37km -
President's Choice Financial ATM
3781 Strandherd Dr, Nepean ON K2J 5M4 5.08km -
RBC Royal Bank
9 Antares Dr, Nepean ON K2E 7V5 5.86km
- 4 bath
- 4 bed
4318 TOTEM Drive, Blossom Park - Airport and Area, Ontario • K1V 1L6 • 2602 - Riverside South/Gloucester Glen
- — bath
- — bed
68 HUBBLE Heights, Blossom Park - Airport and Area, Ontario • K4M 0K2 • 2602 - Riverside South/Gloucester Glen
- 4 bath
- 4 bed
1027 RED SPRUCE Street, Blossom Park - Airport and Area, Ontario • K1V 1T5 • 2602 - Riverside South/Gloucester Glen
- 4 bath
- 4 bed
87 Gleeson Way, Barrhaven, Ontario • K2J 4W7 • 7706 - Barrhaven - Longfields
- 3 bath
- 4 bed
- 2500 sqft
46 Andromeda Road, Blossom Park - Airport and Area, Ontario • K4M 0K7 • 2602 - Riverside South/Gloucester Glen
- 3 bath
- 5 bed
5 Tierney Drive, Barrhaven, Ontario • K2J 4W2 • 7706 - Barrhaven - Longfields
- 4 bath
- 4 bed
- 3000 sqft
132 Pathfinder Way, Blossom Park - Airport and Area, Ontario • K1X 0C9 • 2602 - Riverside South/Gloucester Glen
- 4 bath
- 4 bed
30 Avonhurst Avenue, Barrhaven, Ontario • K2J 4L2 • 7706 - Barrhaven - Longfields
- 3 bath
- 4 bed
1146 Rocky Harbour Crescent, Blossom Park - Airport and Area, Ontario • K1V 1V1 • 2602 - Riverside South/Gloucester Glen
- 4 bath
- 5 bed
990 Brian Good Avenue, Blossom Park - Airport and Area, Ontario • K4M 0R3 • 2602 - Riverside South/Gloucester Glen
