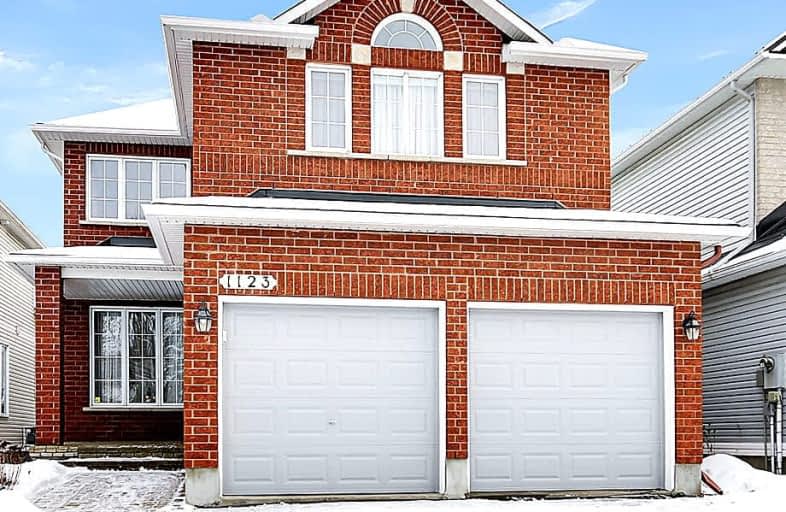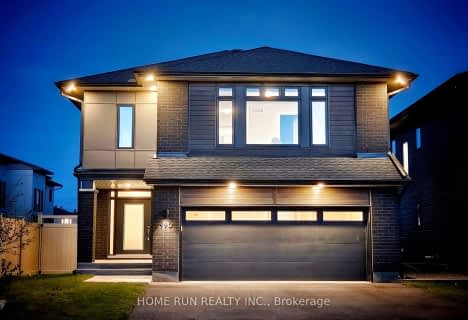Car-Dependent
- Most errands require a car.
Some Transit
- Most errands require a car.
Somewhat Bikeable
- Most errands require a car.

École élémentaire publique Michel-Dupuis
Elementary: PublicFarley Mowat Public School
Elementary: PublicSt. Francis Xavier (7-8) Catholic School
Elementary: CatholicSt Jerome Elementary School
Elementary: CatholicÉcole élémentaire catholique Bernard-Grandmaître
Elementary: CatholicSteve MacLean Public School
Elementary: PublicÉcole secondaire catholique Pierre-Savard
Secondary: CatholicSt Mark High School
Secondary: CatholicSt Joseph High School
Secondary: CatholicMother Teresa High School
Secondary: CatholicSt. Francis Xavier (9-12) Catholic School
Secondary: CatholicLongfields Davidson Heights Secondary School
Secondary: Public-
Spratt Park
Spratt Rd (Owls Cabin), Ottawa ON K1V 1N5 0.47km -
Memorial Grove Park
335 Memorial Grove, Gloucester ON K1X 0E3 1.23km -
Boothfield Park
Ottawa ON K1V 2M9 1.26km
-
CIBC
3101 Strandherd Dr (Woodroffe), Ottawa ON K2G 4R9 2.98km -
Scotiabank
2950 Woodroffe Ave, Nepean ON K2J 4G3 3.79km -
RBC Royal Bank
4120 Strandherd Dr, Nepean ON K2J 0V2 5.42km
- 4 bath
- 5 bed
990 Brian Good Avenue, Blossom Park - Airport and Area, Ontario • K4M 0R3 • 2602 - Riverside South/Gloucester Glen
- 4 bath
- 4 bed
- 2500 sqft
152 August Lily Crescent, Blossom Park - Airport and Area, Ontario • K1V 2E3 • 2602 - Riverside South/Gloucester Glen






