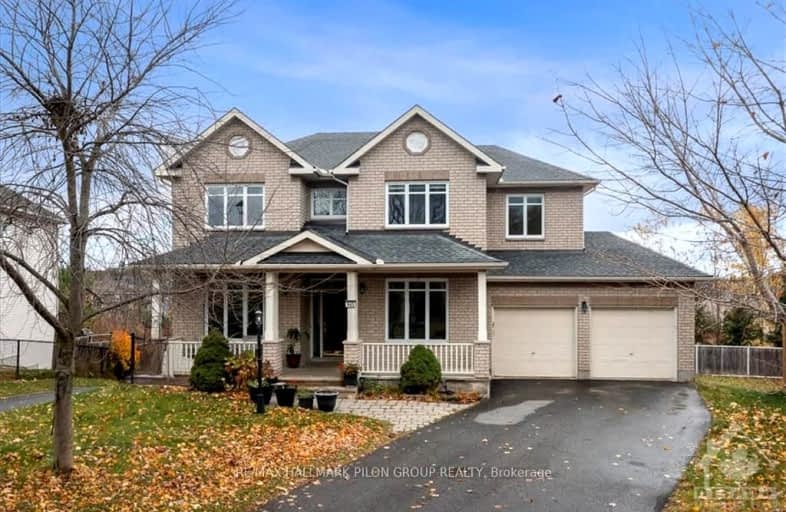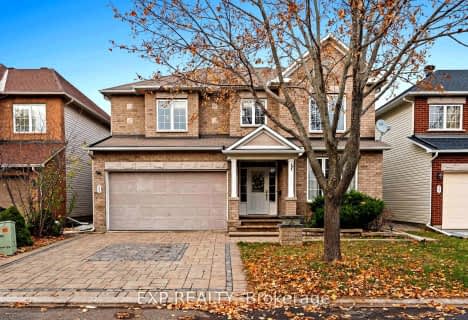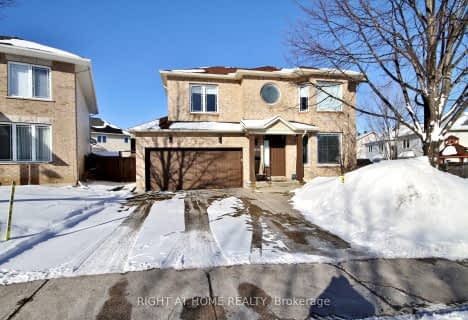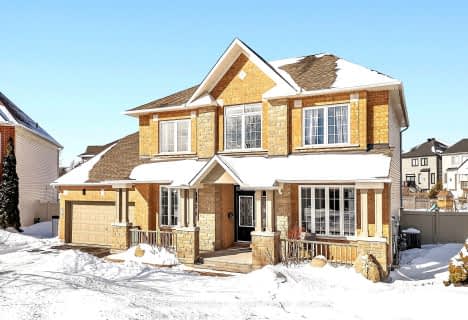
Car-Dependent
- Most errands require a car.
Some Transit
- Most errands require a car.
Bikeable
- Some errands can be accomplished on bike.

St Andrew Elementary School
Elementary: CatholicFarley Mowat Public School
Elementary: PublicSt Jerome Elementary School
Elementary: CatholicÉcole élémentaire catholique Bernard-Grandmaître
Elementary: CatholicAdrienne Clarkson Elementary School
Elementary: PublicSteve MacLean Public School
Elementary: PublicÉcole secondaire catholique Pierre-Savard
Secondary: CatholicSt Joseph High School
Secondary: CatholicJohn McCrae Secondary School
Secondary: PublicMother Teresa High School
Secondary: CatholicSt. Francis Xavier (9-12) Catholic School
Secondary: CatholicLongfields Davidson Heights Secondary School
Secondary: Public-
Watershield Park
125 Watershield Rdg, Ottawa ON 1.99km -
Summerhill Park
560 Summerhill Dr, Manotick ON 2.4km -
Totteridge Park
11 Totteridge Ave, Ottawa ON 2.66km
-
CIBC
3101 Strandherd Dr (Woodroffe), Ottawa ON K2G 4R9 1.73km -
TD Bank Financial Group
3671 Strandherd Dr, Nepean ON K2J 4G8 3.6km -
TD Bank Financial Group
218 Hunt Club Rd, Ottawa ON K1V 1C1 5.3km
- 10 bath
- 4 bed
129 ROCKY HILL Drive, Barrhaven, Ontario • K2G 7B2 • 7709 - Barrhaven - Strandherd
- 3 bath
- 5 bed
5 Tierney Drive, Barrhaven, Ontario • K2J 4W2 • 7706 - Barrhaven - Longfields
- 3 bath
- 4 bed
24 Tierney Drive, Barrhaven, Ontario • K2J 4T3 • 7706 - Barrhaven - Longfields
- 3 bath
- 5 bed
20 Golder's Green Lane, Barrhaven, Ontario • K2J 5C1 • 7706 - Barrhaven - Longfields
- 3 bath
- 4 bed
- 2000 sqft
63 NEWBOROUGH Crescent, Barrhaven, Ontario • K2G 6A5 • 7710 - Barrhaven East
- 3 bath
- 4 bed
186 Southbridge Street, Blossom Park - Airport and Area, Ontario • K4M 0B7 • 2602 - Riverside South/Gloucester Glen











