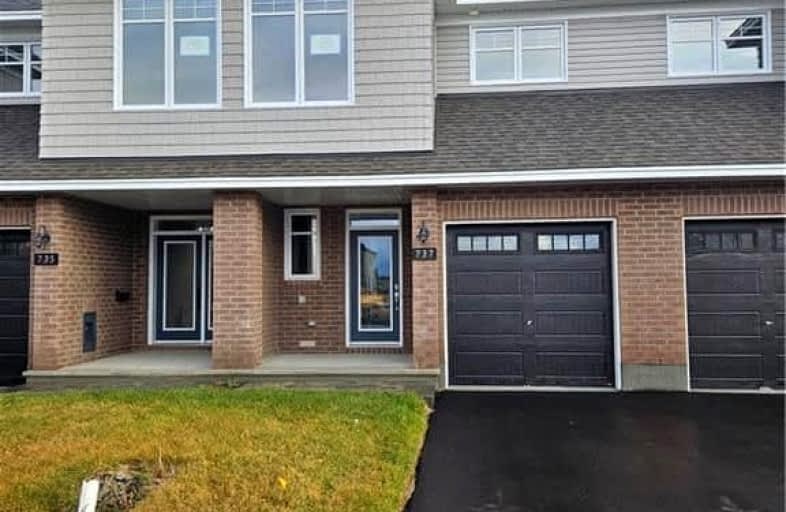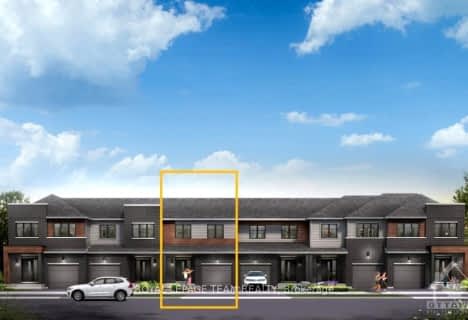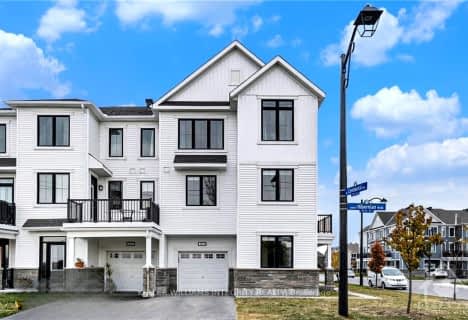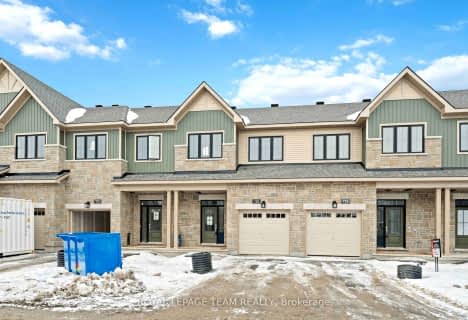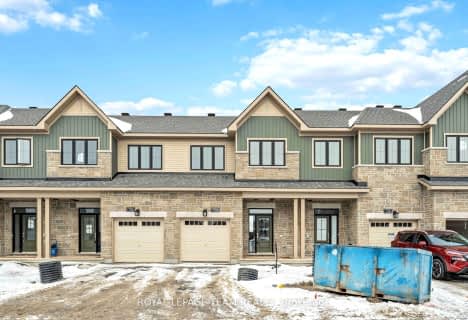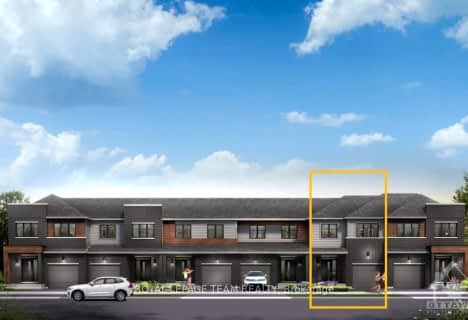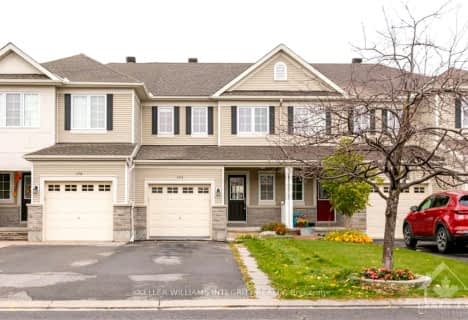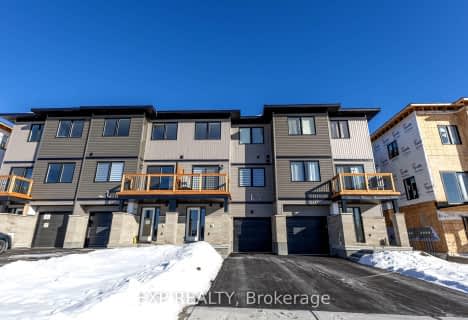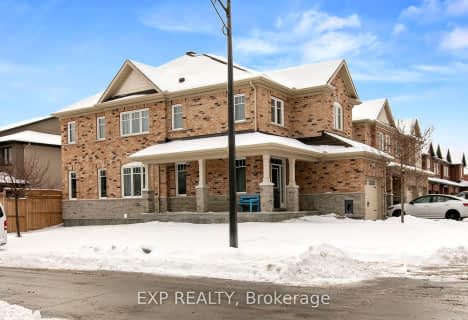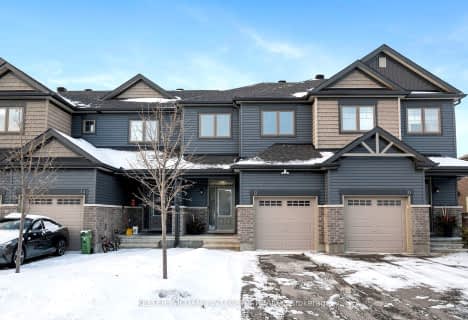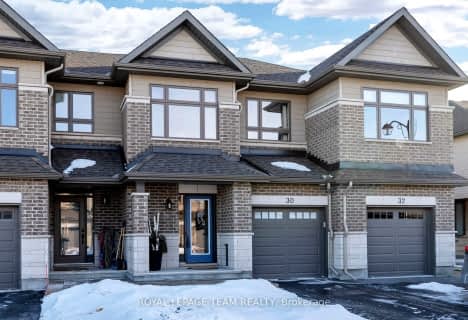Car-Dependent
- Almost all errands require a car.
Some Transit
- Most errands require a car.
Somewhat Bikeable
- Most errands require a car.

École intermédiaire catholique Paul-Desmarais
Elementary: CatholicÉcole élémentaire catholique Saint-Jean-Paul II
Elementary: CatholicGoulbourn Middle School
Elementary: PublicSacred Heart Intermediate School
Elementary: CatholicWestwind Public School
Elementary: PublicGuardian Angels Elementary School
Elementary: CatholicÉcole secondaire catholique Paul-Desmarais
Secondary: CatholicÉcole secondaire publique Maurice-Lapointe
Secondary: PublicFrederick Banting Secondary Alternate Pr
Secondary: PublicA.Y. Jackson Secondary School
Secondary: PublicHoly Trinity Catholic High School
Secondary: CatholicSacred Heart High School
Secondary: Catholic-
W. J. Bell Memorial Park
1.6km -
Stittsville Dog Park
Iber 1.67km -
Village Square Park
Ottawa ON 2.29km
-
TD Bank Financial Group
1270 Stittsville Main St, Stittsville ON K2S 1B1 3.35km -
President's Choice Financial Pavilion and ATM
760 Eagleson Rd, Ottawa ON K2M 0A7 3.89km -
TD Bank Financial Group
700 Eagleson Rd, Kanata ON K2M 2G9 4.14km
- 3 bath
- 4 bed
702 FAIRLINE Row, Kanata, Ontario • K2S 1E7 • 9010 - Kanata - Emerald Meadows/Trailwest
- 3 bath
- 3 bed
152 PATRIOT Place, Kanata, Ontario • K2M 0B8 • 9010 - Kanata - Emerald Meadows/Trailwest
- 1 bath
- 3 bed
1218 COPE Drive, Stittsville - Munster - Richmond, Ontario • K2S 1B6 • 8203 - Stittsville (South)
- 1 bath
- 3 bed
1180 COPE Drive, Stittsville - Munster - Richmond, Ontario • K2S 1B6 • 8203 - Stittsville (South)
- 3 bath
- 3 bed
32 OVERBERG Way, Kanata, Ontario • K2S 2S9 • 9010 - Kanata - Emerald Meadows/Trailwest
- 3 bath
- 4 bed
59 Tapadero Avenue, Kanata, Ontario • K2V 0E1 • 9010 - Kanata - Emerald Meadows/Trailwest
- 3 bath
- 3 bed
- 1500 sqft
815 ANCIANO Crescent, Kanata, Ontario • K2S 2R7 • 9010 - Kanata - Emerald Meadows/Trailwest
- 3 bath
- 3 bed
- 1500 sqft
12 Rookie Crescent, Kanata, Ontario • K2V 0R9 • 9010 - Kanata - Emerald Meadows/Trailwest
- 3 bath
- 3 bed
120 LOKOYA Street, Kanata, Ontario • K2S 0J4 • 9010 - Kanata - Emerald Meadows/Trailwest
- 3 bath
- 3 bed
160 Shinny Avenue, Kanata, Ontario • K2V 0G4 • 9010 - Kanata - Emerald Meadows/Trailwest
- 3 bath
- 3 bed
203 Opus Street, Kanata, Ontario • K2S 0J2 • 9010 - Kanata - Emerald Meadows/Trailwest
- 3 bath
- 3 bed
30 Porter Street, Stittsville - Munster - Richmond, Ontario • K2S 2L9 • 8203 - Stittsville (South)
