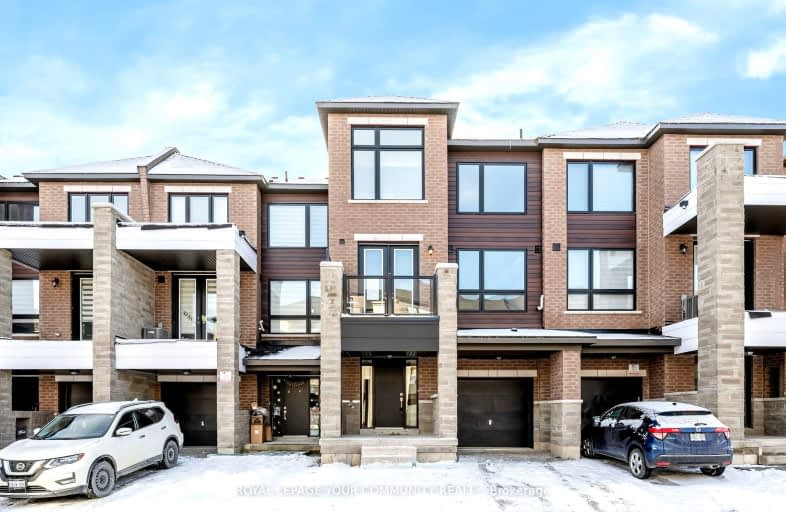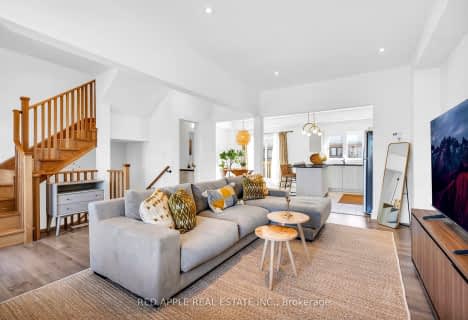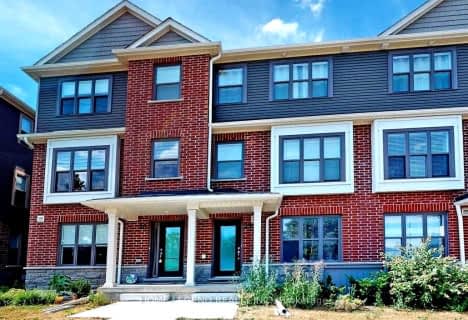Car-Dependent
- Almost all errands require a car.
Some Transit
- Most errands require a car.
Somewhat Bikeable
- Most errands require a car.

École élémentaire La Source
Elementary: PublicWarnica Public School
Elementary: PublicSt. John Paul II Separate School
Elementary: CatholicAlgonquin Ridge Elementary School
Elementary: PublicMapleview Heights Elementary School
Elementary: PublicHewitt's Creek Public School
Elementary: PublicSimcoe Alternative Secondary School
Secondary: PublicSt Joseph's Separate School
Secondary: CatholicBarrie North Collegiate Institute
Secondary: PublicSt Peter's Secondary School
Secondary: CatholicEastview Secondary School
Secondary: PublicInnisdale Secondary School
Secondary: Public-
The Park
Madelaine Dr, Barrie ON 0.65km -
Painswick Park
1 Ashford Dr, Barrie ON 1.22km -
Bayshore Park
ON 1.39km
-
Scotiabank
688 Mapleview Dr E, Barrie ON L4N 0H6 0.97km -
CIBC Cash Dispenser
623 Yonge St, Barrie ON L4N 4E7 1.19km -
TD Bank Financial Group
624 Yonge St (Yonge Street), Barrie ON L4N 4E6 1.28km
- 4 bath
- 4 bed
- 2000 sqft
8 Pearson Lane, Barrie, Ontario • L9J 0Z7 • Rural Barrie Southwest
- 1 bath
- 2 bed
- 700 sqft
47 Pumpkin Corner Crescent, Barrie, Ontario • L9J 0T7 • Innis-Shore












