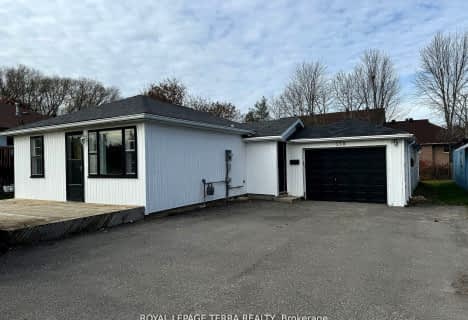Note: Property is not currently for sale or for rent.

-
Type: Detached
-
Style: Bungalow-Raised
-
Lot Size: 33.46 x 118.11
-
Age: 16-30 years
-
Taxes: $4,087 per year
-
Days on Site: 5 Days
-
Added: Jul 02, 2023 (5 days on market)
-
Updated:
-
Last Checked: 1 month ago
-
MLS®#: S6286291
-
Listed By: Keller williams experience realty, brokerage
Beautiful bungalow with in-law suite! Gorgeous home in popular neighbourhood moments from schools, parks & Kempenfelt Bay. 2.2 Beds, 3 Baths, main level w/ Liv & Din Rm, bright Kitch w/ walkout to deck & yard, Master w/ 4pc Ensuite, Laundry & more! Lower level w/ separate entrance, full Kitch, bright Fam Rm, 4pc Bath, separate Laundry & more! Make your move! Visit our website for more pics & info!
Property Details
Facts for 18 Edwards Drive, Barrie
Status
Days on Market: 5
Last Status: Sold
Sold Date: Nov 26, 2017
Closed Date: Jan 29, 2018
Expiry Date: Feb 23, 2018
Sold Price: $525,000
Unavailable Date: Nov 30, -0001
Input Date: Nov 23, 2017
Prior LSC: Sold
Property
Status: Sale
Property Type: Detached
Style: Bungalow-Raised
Age: 16-30
Area: Barrie
Community: Bayshore
Availability Date: FLEX
Assessment Amount: $311,250
Assessment Year: 2017
Inside
Bedrooms: 2
Bedrooms Plus: 2
Bathrooms: 3
Kitchens: 1
Kitchens Plus: 1
Rooms: 7
Air Conditioning: Central Air
Laundry: Ensuite
Washrooms: 3
Building
Basement: Finished
Basement 2: Full
Exterior: Brick
Elevator: N
UFFI: No
Parking
Covered Parking Spaces: 4
Total Parking Spaces: 5
Fees
Tax Year: 2017
Tax Legal Description: LT 181 PL 51M594, S/T RIGHT FOR 3 YRS FROM 2003/01
Taxes: $4,087
Land
Cross Street: Hurst/Edwards
Municipality District: Barrie
Parcel Number: 589100542
Pool: None
Sewer: Sewers
Lot Depth: 118.11
Lot Frontage: 33.46
Acres: < .50
Zoning: Residential
Rooms
Room details for 18 Edwards Drive, Barrie
| Type | Dimensions | Description |
|---|---|---|
| Kitchen Main | 2.79 x 5.18 | Eat-In Kitchen |
| Prim Bdrm Main | 3.65 x 5.20 | |
| Br Main | 3.70 x 2.90 | |
| Bathroom Main | - | |
| Bathroom Main | - | |
| Br Lower | 3.06 x 3.23 | |
| Br Lower | 3.11 x 4.64 | |
| Kitchen Lower | 3.40 x 2.33 | |
| Family Lower | 4.22 x 5.73 | |
| Laundry Lower | - | |
| Laundry Main | - |
| XXXXXXXX | XXX XX, XXXX |
XXXXXXX XXX XXXX |
|
| XXX XX, XXXX |
XXXXXX XXX XXXX |
$XXX,XXX | |
| XXXXXXXX | XXX XX, XXXX |
XXXXXXX XXX XXXX |
|
| XXX XX, XXXX |
XXXXXX XXX XXXX |
$XXX,XXX | |
| XXXXXXXX | XXX XX, XXXX |
XXXX XXX XXXX |
$XXX,XXX |
| XXX XX, XXXX |
XXXXXX XXX XXXX |
$XXX,XXX | |
| XXXXXXXX | XXX XX, XXXX |
XXXXXXX XXX XXXX |
|
| XXX XX, XXXX |
XXXXXX XXX XXXX |
$XXX,XXX | |
| XXXXXXXX | XXX XX, XXXX |
XXXXXXX XXX XXXX |
|
| XXX XX, XXXX |
XXXXXX XXX XXXX |
$XXX,XXX |
| XXXXXXXX XXXXXXX | XXX XX, XXXX | XXX XXXX |
| XXXXXXXX XXXXXX | XXX XX, XXXX | $569,900 XXX XXXX |
| XXXXXXXX XXXXXXX | XXX XX, XXXX | XXX XXXX |
| XXXXXXXX XXXXXX | XXX XX, XXXX | $589,900 XXX XXXX |
| XXXXXXXX XXXX | XXX XX, XXXX | $525,000 XXX XXXX |
| XXXXXXXX XXXXXX | XXX XX, XXXX | $549,900 XXX XXXX |
| XXXXXXXX XXXXXXX | XXX XX, XXXX | XXX XXXX |
| XXXXXXXX XXXXXX | XXX XX, XXXX | $569,900 XXX XXXX |
| XXXXXXXX XXXXXXX | XXX XX, XXXX | XXX XXXX |
| XXXXXXXX XXXXXX | XXX XX, XXXX | $589,900 XXX XXXX |

École élémentaire La Source
Elementary: PublicWarnica Public School
Elementary: PublicSt. John Paul II Separate School
Elementary: CatholicAlgonquin Ridge Elementary School
Elementary: PublicMapleview Heights Elementary School
Elementary: PublicHewitt's Creek Public School
Elementary: PublicSimcoe Alternative Secondary School
Secondary: PublicSt Joseph's Separate School
Secondary: CatholicBarrie North Collegiate Institute
Secondary: PublicSt Peter's Secondary School
Secondary: CatholicEastview Secondary School
Secondary: PublicInnisdale Secondary School
Secondary: Public- 1 bath
- 3 bed
227 Southview Road, Barrie, Ontario • L4N 3X6 • South Shore
- 1 bath
- 3 bed
328 Little Avenue, Barrie, Ontario • L4N 2Z6 • Painswick North


