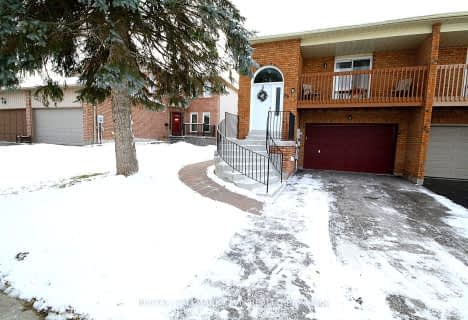
St Marys Separate School
Elementary: Catholic
2.03 km
Andrew Hunter Elementary School
Elementary: Public
2.31 km
The Good Shepherd Catholic School
Elementary: Catholic
2.32 km
St Catherine of Siena School
Elementary: Catholic
1.71 km
Ardagh Bluffs Public School
Elementary: Public
1.89 km
Ferndale Woods Elementary School
Elementary: Public
2.01 km
Barrie Campus
Secondary: Public
4.25 km
École secondaire Roméo Dallaire
Secondary: Public
5.19 km
ÉSC Nouvelle-Alliance
Secondary: Catholic
3.08 km
Simcoe Alternative Secondary School
Secondary: Public
3.40 km
St Joan of Arc High School
Secondary: Catholic
2.36 km
Bear Creek Secondary School
Secondary: Public
4.38 km




