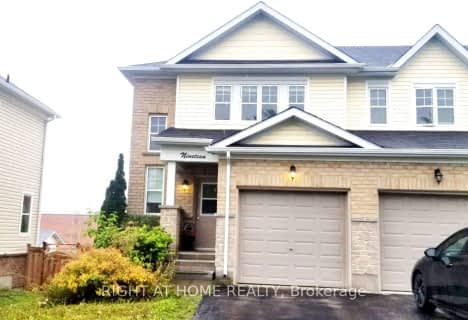Car-Dependent
- Almost all errands require a car.
23
/100
Some Transit
- Most errands require a car.
49
/100
Somewhat Bikeable
- Most errands require a car.
47
/100

St John Vianney Separate School
Elementary: Catholic
0.82 km
Oakley Park Public School
Elementary: Public
2.85 km
Assikinack Public School
Elementary: Public
1.97 km
Allandale Heights Public School
Elementary: Public
1.32 km
Ferndale Woods Elementary School
Elementary: Public
2.52 km
Hillcrest Public School
Elementary: Public
2.23 km
Barrie Campus
Secondary: Public
3.01 km
ÉSC Nouvelle-Alliance
Secondary: Catholic
2.95 km
Simcoe Alternative Secondary School
Secondary: Public
0.96 km
St Joseph's Separate School
Secondary: Catholic
4.40 km
Barrie North Collegiate Institute
Secondary: Public
2.95 km
Innisdale Secondary School
Secondary: Public
1.73 km
-
The Pirate Park
0.65km -
Allandale Station Park
213 Lakeshore Dr, Barrie ON 1.27km -
Shear park
Barrie ON 1.23km
-
HODL Bitcoin ATM - Petro Canada Burton
170 Burton Ave, Barrie ON L4N 2S1 1.14km -
Localcoin Bitcoin ATM - Husky
118 Little Ave, Barrie ON L4N 4X4 1.6km -
TD Bank Financial Group
34 Cedar Pointe Dr, Barrie ON L4N 5R7 1.7km





