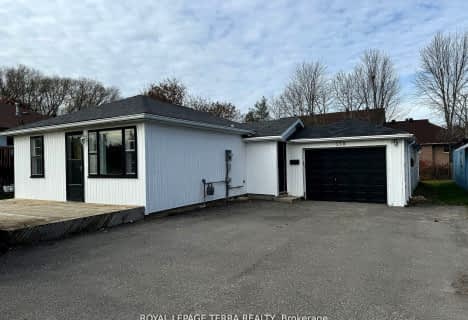
École élémentaire La Source
Elementary: Public
0.47 km
Warnica Public School
Elementary: Public
1.17 km
St. John Paul II Separate School
Elementary: Catholic
0.56 km
Algonquin Ridge Elementary School
Elementary: Public
1.97 km
Mapleview Heights Elementary School
Elementary: Public
0.80 km
Hewitt's Creek Public School
Elementary: Public
1.58 km
Simcoe Alternative Secondary School
Secondary: Public
5.68 km
St Joseph's Separate School
Secondary: Catholic
7.77 km
Barrie North Collegiate Institute
Secondary: Public
6.80 km
St Peter's Secondary School
Secondary: Catholic
0.42 km
Eastview Secondary School
Secondary: Public
6.31 km
Innisdale Secondary School
Secondary: Public
3.80 km


