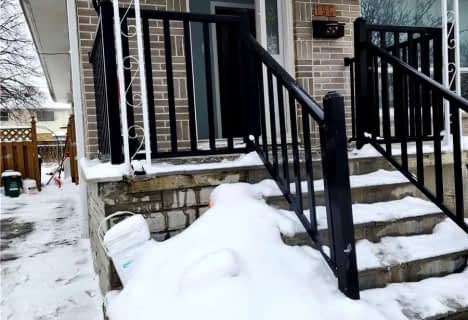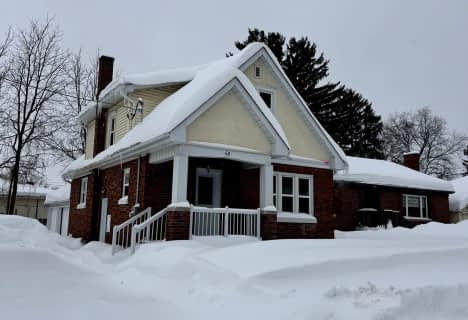Car-Dependent
- Almost all errands require a car.
14
/100
Some Transit
- Most errands require a car.
40
/100
Somewhat Bikeable
- Most errands require a car.
36
/100

St Marys Separate School
Elementary: Catholic
1.21 km
ÉIC Nouvelle-Alliance
Elementary: Catholic
0.17 km
Emma King Elementary School
Elementary: Public
1.15 km
Andrew Hunter Elementary School
Elementary: Public
0.96 km
Portage View Public School
Elementary: Public
0.61 km
West Bayfield Elementary School
Elementary: Public
1.17 km
Barrie Campus
Secondary: Public
1.43 km
ÉSC Nouvelle-Alliance
Secondary: Catholic
0.19 km
Simcoe Alternative Secondary School
Secondary: Public
2.44 km
St Joseph's Separate School
Secondary: Catholic
3.20 km
Barrie North Collegiate Institute
Secondary: Public
2.30 km
Innisdale Secondary School
Secondary: Public
4.86 km
-
Dog Off-Leash Recreation Area
Barrie ON 1.18km -
Delta Force Paintball
2.16km -
Berczy Park
2.57km
-
TD Bank Financial Group
400 Bayfield St, Barrie ON L4M 5A1 1.28km -
RBC Royal Bank
37 Finlay Rd, Barrie ON L4N 7T8 1.37km -
CIBC
363 Bayfield St (at Cundles Rd.), Barrie ON L4M 3C3 1.45km












