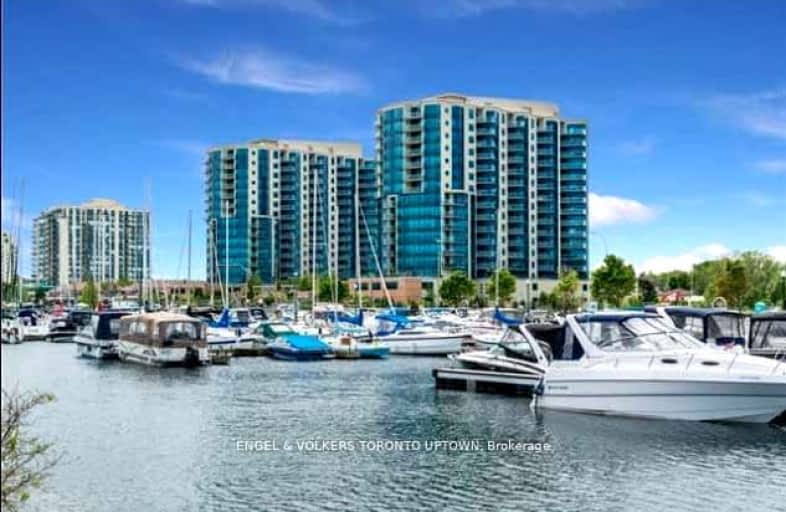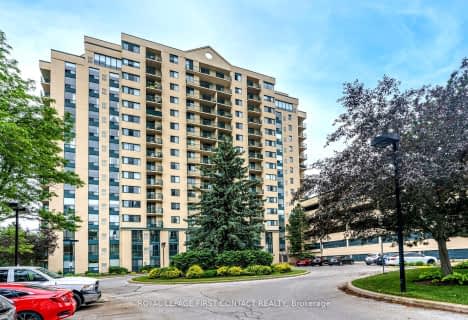Car-Dependent
- Almost all errands require a car.
24
/100
Good Transit
- Some errands can be accomplished by public transportation.
53
/100
Bikeable
- Some errands can be accomplished on bike.
59
/100

St John Vianney Separate School
Elementary: Catholic
1.70 km
Oakley Park Public School
Elementary: Public
1.92 km
Codrington Public School
Elementary: Public
2.15 km
Allandale Heights Public School
Elementary: Public
2.08 km
Portage View Public School
Elementary: Public
2.15 km
Hillcrest Public School
Elementary: Public
1.41 km
Barrie Campus
Secondary: Public
2.18 km
ÉSC Nouvelle-Alliance
Secondary: Catholic
2.44 km
Simcoe Alternative Secondary School
Secondary: Public
0.20 km
St Joseph's Separate School
Secondary: Catholic
3.46 km
Barrie North Collegiate Institute
Secondary: Public
2.02 km
Innisdale Secondary School
Secondary: Public
2.51 km
-
The Pirate Park
0.4km -
Allandale Station Park
213 Lakeshore Dr, Barrie ON 1.41km -
Berczy Park
1.71km
-
RBC Royal Bank
Wellington Rd, Barrie ON 0.79km -
National Bank
64 Dunlop St E, Barrie ON L4M 1A3 0.83km -
RBC Royal Bank
5 Collier St, Barrie ON L4M 1G4 0.87km
For Sale
2 Bedrooms
More about this building
View 33 Ellen Street, Barrie





