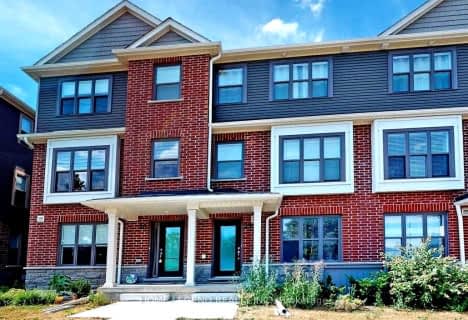Car-Dependent
- Most errands require a car.
Some Transit
- Most errands require a car.
Somewhat Bikeable
- Most errands require a car.

Assikinack Public School
Elementary: PublicSt Michael the Archangel Catholic Elementary School
Elementary: CatholicWarnica Public School
Elementary: PublicAlgonquin Ridge Elementary School
Elementary: PublicWillow Landing Elementary School
Elementary: PublicMapleview Heights Elementary School
Elementary: PublicSimcoe Alternative Secondary School
Secondary: PublicSt Joseph's Separate School
Secondary: CatholicBarrie North Collegiate Institute
Secondary: PublicSt Peter's Secondary School
Secondary: CatholicEastview Secondary School
Secondary: PublicInnisdale Secondary School
Secondary: Public-
Huronia park
Barrie ON 0.75km -
The Gables
Barrie ON 0.93km -
Lackie Bush
Barrie ON 1.37km
-
CIBC
565 Yonge St, Barrie ON L4N 4E3 0.6km -
Meridian Credit Union ATM
592 Yonge St (Big Bay Point), Barrie ON L4N 4E4 0.82km -
BMO Bank of Montreal
601 Yonge St, Barrie ON L4N 4E5 0.86km
- 3 bath
- 3 bed
- 1100 sqft
16 Fairlane Avenue West, Barrie, Ontario • L9J 0M9 • Painswick South
- 4 bath
- 4 bed
- 2000 sqft
8 Pearson Lane, Barrie, Ontario • L9J 0Z7 • Rural Barrie Southwest












