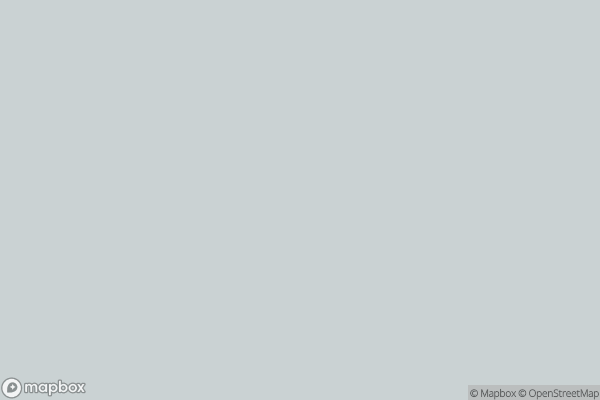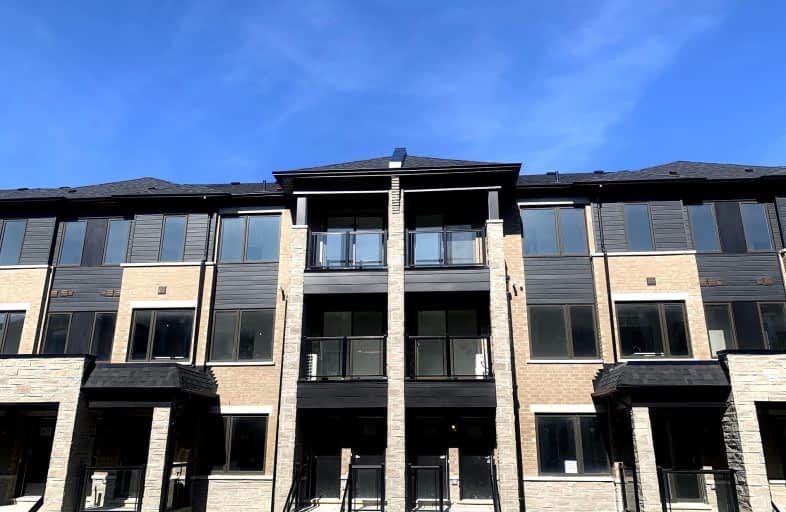Inactive on Oct 20, 2022
Note: Property is not currently for sale or for rent.

-
Type: Condo Townhouse
-
Style: Stacked Townhse
-
Lot Size: 0 x 0
-
Age: New
-
Days on Site: 64 Days
-
Added: Jul 05, 2023 (2 months on market)
-
Updated:
-
Last Checked: 1 month ago
-
MLS®#: S6334821
-
Listed By: P2 realty inc. brokerage
Brand New 3 Bed/2 Bath 1249 Sqft Staked Townhome, Located In The Master Planned Community, Urban North. Vinyl Flooring Throughout, Oversized Great Room, Custom-Designed Contemporary Kitchen Cabinets, Granite Countertops, S/S Appliances, Access To Private Covered Terrace, Access To Personal Garage. Urban North Is A Community Designed With Convenience In Mind. Live Steps From The Go Train, Surrounded By Greenery, Community Parks, Playgrounds And Trails.
Property Details
Facts for 68 APPLETREE Lane, Barrie
Status
Days on Market: 64
Last Status: Expired
Sold Date: Apr 28, 2025
Closed Date: Nov 30, -0001
Expiry Date: Oct 20, 2022
Unavailable Date: Oct 20, 2022
Input Date: Aug 17, 2022
Prior LSC: Listing with no contract changes
Property
Status: Sale
Property Type: Condo Townhouse
Style: Stacked Townhse
Age: New
Area: Barrie
Availability Date: FLEX
Assessment Year: 2022
Inside
Bedrooms: 3
Bathrooms: 2
Kitchens: 1
Rooms: 7
Air Conditioning: Central Air
Washrooms: 2
Building
Basement: None
Exterior: Brick
Exterior: Stone
Elevator: N
Parking
Driveway: Pvt Double
Covered Parking Spaces: 1
Total Parking Spaces: 2
Fees
Tax Year: 2022
Tax Legal Description: N/A
Land
Cross Street: Yonge And Mapleview
Municipality District: Barrie
Sewer: Sewers
Zoning: R1
Rooms
Room details for 68 APPLETREE Lane, Barrie
| Type | Dimensions | Description |
|---|---|---|
| Great Rm Main | 4.88 x 5.49 | |
| Kitchen Main | 2.44 x 2.74 | |
| Bathroom Main | - | |
| Prim Bdrm Upper | 3.35 x 2.74 | |
| Br Upper | 2.44 x 2.74 | |
| Br 2nd | 2.44 x 2.74 | |
| Bathroom Upper | - |
| XXXXXXXX | XXX XX, XXXX |
XXXX XXX XXXX |
$XXX,XXX |
| XXX XX, XXXX |
XXXXXX XXX XXXX |
$XXX,XXX | |
| XXXXXXXX | XXX XX, XXXX |
XXXXXXXX XXX XXXX |
|
| XXX XX, XXXX |
XXXXXX XXX XXXX |
$XXX,XXX | |
| XXXXXXXX | XXX XX, XXXX |
XXXX XXX XXXX |
$XXX,XXX |
| XXX XX, XXXX |
XXXXXX XXX XXXX |
$XXX,XXX |
| XXXXXXXX XXXX | XXX XX, XXXX | $655,000 XXX XXXX |
| XXXXXXXX XXXXXX | XXX XX, XXXX | $670,000 XXX XXXX |
| XXXXXXXX XXXXXXXX | XXX XX, XXXX | XXX XXXX |
| XXXXXXXX XXXXXX | XXX XX, XXXX | $780,000 XXX XXXX |
| XXXXXXXX XXXX | XXX XX, XXXX | $655,000 XXX XXXX |
| XXXXXXXX XXXXXX | XXX XX, XXXX | $670,000 XXX XXXX |
Car-Dependent
- Almost all errands require a car.

École élémentaire publique L'Héritage
Elementary: PublicChar-Lan Intermediate School
Elementary: PublicSt Peter's School
Elementary: CatholicHoly Trinity Catholic Elementary School
Elementary: CatholicÉcole élémentaire catholique de l'Ange-Gardien
Elementary: CatholicWilliamstown Public School
Elementary: PublicÉcole secondaire publique L'Héritage
Secondary: PublicCharlottenburgh and Lancaster District High School
Secondary: PublicSt Lawrence Secondary School
Secondary: PublicÉcole secondaire catholique La Citadelle
Secondary: CatholicHoly Trinity Catholic Secondary School
Secondary: CatholicCornwall Collegiate and Vocational School
Secondary: Public