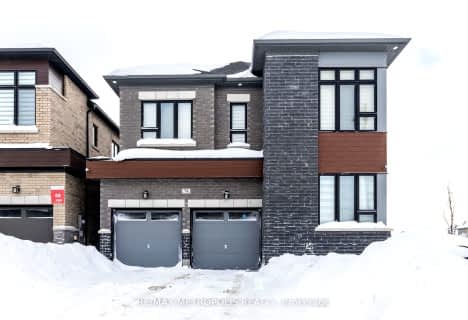
ÉIC Nouvelle-Alliance
Elementary: Catholic
1.60 km
St Marguerite d'Youville Elementary School
Elementary: Catholic
0.28 km
Sister Catherine Donnelly Catholic School
Elementary: Catholic
1.64 km
Emma King Elementary School
Elementary: Public
1.77 km
Terry Fox Elementary School
Elementary: Public
1.55 km
West Bayfield Elementary School
Elementary: Public
0.29 km
Barrie Campus
Secondary: Public
1.87 km
ÉSC Nouvelle-Alliance
Secondary: Catholic
1.62 km
Simcoe Alternative Secondary School
Secondary: Public
3.66 km
St Joseph's Separate School
Secondary: Catholic
2.89 km
Barrie North Collegiate Institute
Secondary: Public
2.69 km
Eastview Secondary School
Secondary: Public
4.72 km

