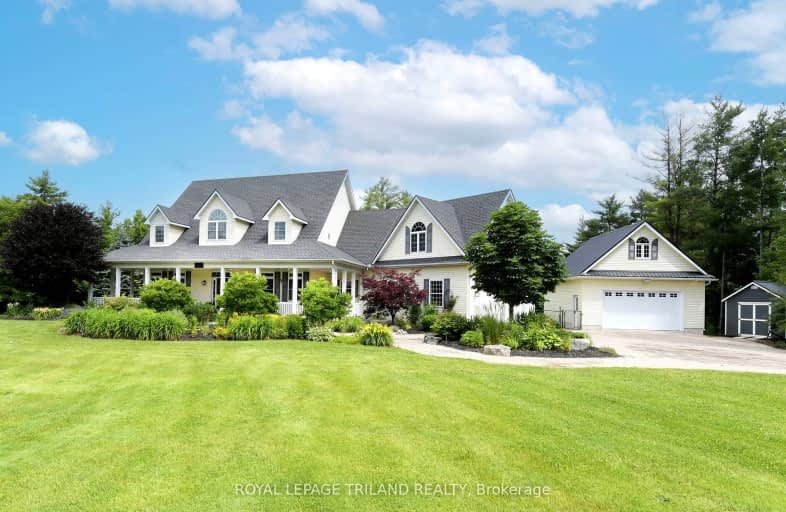Car-Dependent
- Almost all errands require a car.
1
/100
Somewhat Bikeable
- Almost all errands require a car.
20
/100

Monsignor J H O'Neil School
Elementary: Catholic
11.97 km
St Joseph's School
Elementary: Catholic
12.77 km
South Ridge Public School
Elementary: Public
13.39 km
Straffordville Public School
Elementary: Public
2.14 km
Westfield Public School
Elementary: Public
10.61 km
Annandale Public School
Elementary: Public
11.78 km
Delhi District Secondary School
Secondary: Public
24.35 km
Valley Heights Secondary School
Secondary: Public
20.02 km
St Mary's High School
Secondary: Catholic
38.96 km
Ingersoll District Collegiate Institute
Secondary: Public
32.88 km
Glendale High School
Secondary: Public
11.67 km
East Elgin Secondary School
Secondary: Public
18.46 km
-
Straffordville Community Park
Straffordville ON 2.17km -
Coronation Park
19 Van St (Old Vienna Rd.), Tillsonburg ON N4G 2M7 10.88km -
The Park
Tillsonburg ON 12.19km
-
BMO Bank of Montreal
160 Broadway St, Tillsonburg ON N4G 3P8 11.26km -
Scotiabank
199 Broadway St, Tillsonburg ON N4G 3P9 11.31km -
TD Bank Financial Group
200 Broadway St, Tillsonburg ON N4G 5A7 11.35km



