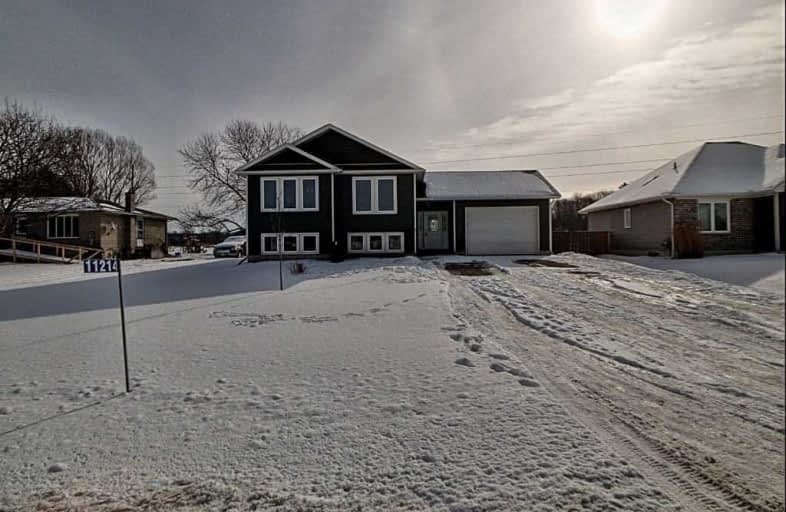Sold on Feb 19, 2021
Note: Property is not currently for sale or for rent.

-
Type: Detached
-
Style: Bungalow-Raised
-
Size: 1100 sqft
-
Lot Size: 72.18 x 151.55 Feet
-
Age: No Data
-
Taxes: $4,108 per year
-
Days on Site: 9 Days
-
Added: Feb 10, 2021 (1 week on market)
-
Updated:
-
Last Checked: 3 months ago
-
MLS®#: X5111406
-
Listed By: Purplebricks, brokerage
Beautiful Detached Bungalow, Features 3+1 Bdrms, 2 Full Baths, Open Concept Main Floor Eat-In-Kitchen/Dining Area, Spacious Living Room With Large Windows Brining In Lots Of Natural Light! Hardwood Floors On Main Level, Granite Throughout The Home With Lots Of Storage. 1.5 Garage With Parking For 6 On Drive, School Bus Pick Up Is Directly Outside The Home, Walking Distance To Parks/Trails, 5 Minutes To Local Amenities, 10 Minutes To Tillsonburg.
Extras
Rental - Hwhtr
Property Details
Facts for 11214 Plank Road, Bayham
Status
Days on Market: 9
Last Status: Sold
Sold Date: Feb 19, 2021
Closed Date: May 03, 2021
Expiry Date: Jun 09, 2021
Sold Price: $574,000
Unavailable Date: Feb 19, 2021
Input Date: Feb 10, 2021
Property
Status: Sale
Property Type: Detached
Style: Bungalow-Raised
Size (sq ft): 1100
Area: Bayham
Availability Date: Flex
Inside
Bedrooms: 3
Bedrooms Plus: 1
Bathrooms: 2
Kitchens: 1
Rooms: 5
Den/Family Room: No
Air Conditioning: Central Air
Fireplace: No
Washrooms: 2
Building
Basement: Part Fin
Heat Type: Forced Air
Heat Source: Gas
Exterior: Vinyl Siding
Water Supply: Well
Special Designation: Unknown
Parking
Driveway: Pvt Double
Garage Spaces: 2
Garage Type: Attached
Covered Parking Spaces: 6
Total Parking Spaces: 7.5
Fees
Tax Year: 2020
Tax Legal Description: Part Of Lots 21 & 22 Con 8 Bayham Designated As Pa
Taxes: $4,108
Land
Cross Street: Eden Line/Plank Road
Municipality District: Bayham
Fronting On: East
Pool: Abv Grnd
Sewer: Sewers
Lot Depth: 151.55 Feet
Lot Frontage: 72.18 Feet
Lot Irregularities: Lot Is Irregular
Acres: < .50
Rooms
Room details for 11214 Plank Road, Bayham
| Type | Dimensions | Description |
|---|---|---|
| Master Main | 3.81 x 3.91 | |
| 2nd Br Main | 3.05 x 3.20 | |
| 3rd Br Main | 2.57 x 2.97 | |
| Kitchen Main | 3.84 x 6.99 | |
| Living Main | 3.76 x 4.11 | |
| 4th Br Bsmt | 3.81 x 3.12 |
| XXXXXXXX | XXX XX, XXXX |
XXXX XXX XXXX |
$XXX,XXX |
| XXX XX, XXXX |
XXXXXX XXX XXXX |
$XXX,XXX |
| XXXXXXXX XXXX | XXX XX, XXXX | $574,000 XXX XXXX |
| XXXXXXXX XXXXXX | XXX XX, XXXX | $574,900 XXX XXXX |

Monsignor J H O'Neil School
Elementary: CatholicSt Joseph's School
Elementary: CatholicSouth Ridge Public School
Elementary: PublicStraffordville Public School
Elementary: PublicWestfield Public School
Elementary: PublicAnnandale Public School
Elementary: PublicDelhi District Secondary School
Secondary: PublicValley Heights Secondary School
Secondary: PublicSt Mary's High School
Secondary: CatholicIngersoll District Collegiate Institute
Secondary: PublicGlendale High School
Secondary: PublicEast Elgin Secondary School
Secondary: Public

