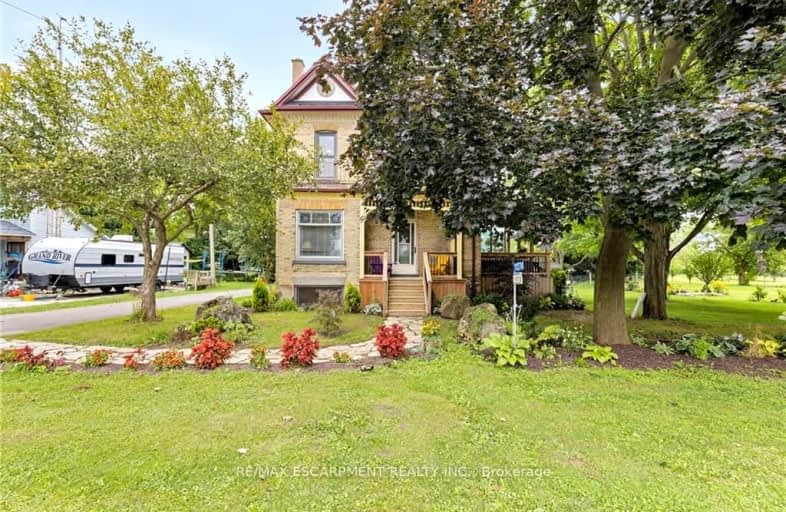Car-Dependent
- Almost all errands require a car.
0
/100
Somewhat Bikeable
- Most errands require a car.
25
/100

Monsignor J H O'Neil School
Elementary: Catholic
7.54 km
St Joseph's School
Elementary: Catholic
9.36 km
South Ridge Public School
Elementary: Public
8.51 km
Straffordville Public School
Elementary: Public
8.13 km
Westfield Public School
Elementary: Public
6.55 km
Annandale Public School
Elementary: Public
8.69 km
Lord Dorchester Secondary School
Secondary: Public
28.05 km
Valley Heights Secondary School
Secondary: Public
25.77 km
St Mary's High School
Secondary: Catholic
33.29 km
Ingersoll District Collegiate Institute
Secondary: Public
26.21 km
Glendale High School
Secondary: Public
7.69 km
East Elgin Secondary School
Secondary: Public
15.85 km
-
Straffordville Community Park
Straffordville ON 8.01km -
Coronation Park
19 Van St (Old Vienna Rd.), Tillsonburg ON N4G 2M7 8.1km -
The Park
Tillsonburg ON 8.29km
-
Scotiabank
199 Broadway St, Tillsonburg ON N4G 3P9 8.04km -
BMO Bank of Montreal
160 Broadway St, Tillsonburg ON N4G 3P8 8.07km -
CIBC
200 Broadway St (Bridge St. W.), Tillsonburg ON N4G 5A7 8.07km



