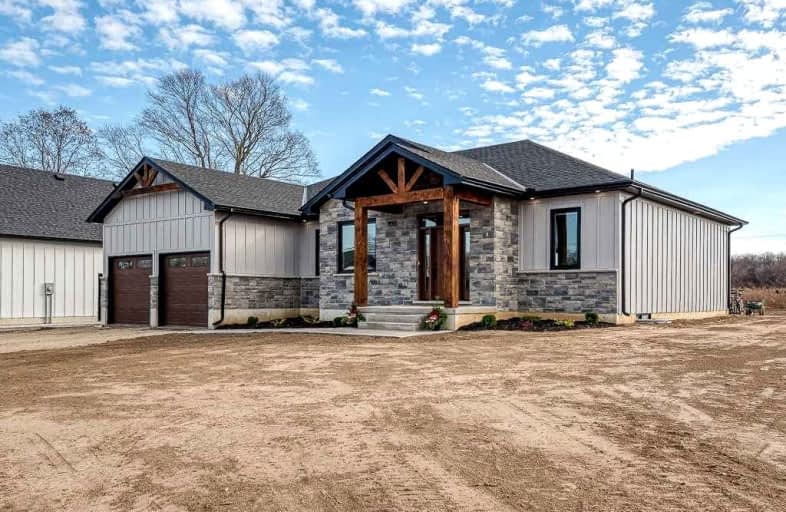
Monsignor J H O'Neil School
Elementary: Catholic
8.97 km
St Joseph's School
Elementary: Catholic
9.60 km
South Ridge Public School
Elementary: Public
10.44 km
Straffordville Public School
Elementary: Public
5.34 km
Westfield Public School
Elementary: Public
7.59 km
Annandale Public School
Elementary: Public
8.61 km
Delhi District Secondary School
Secondary: Public
22.09 km
Valley Heights Secondary School
Secondary: Public
20.21 km
St Mary's High School
Secondary: Catholic
36.01 km
Ingersoll District Collegiate Institute
Secondary: Public
30.56 km
Glendale High School
Secondary: Public
8.60 km
East Elgin Secondary School
Secondary: Public
19.82 km




