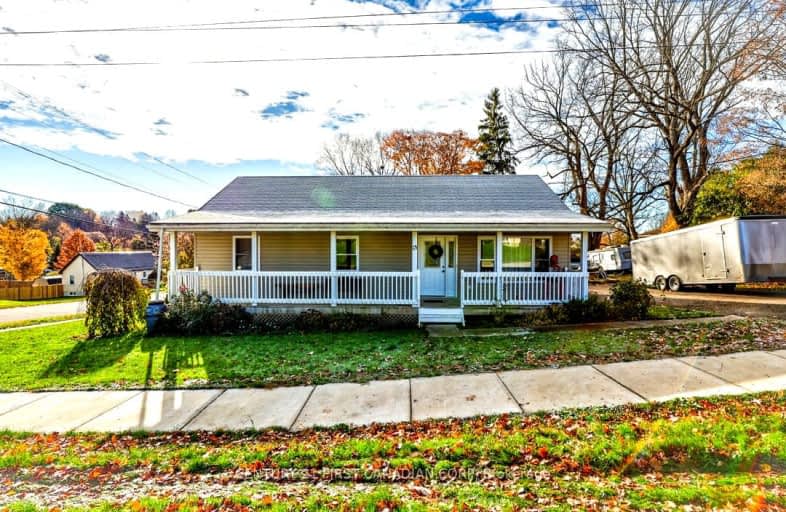Car-Dependent
- Almost all errands require a car.
13
/100
Somewhat Bikeable
- Almost all errands require a car.
20
/100

Monsignor J H O'Neil School
Elementary: Catholic
21.32 km
Port Burwell Public School
Elementary: Public
3.94 km
Houghton Public School
Elementary: Public
11.04 km
Straffordville Public School
Elementary: Public
7.38 km
Summers' Corners Public School
Elementary: Public
15.09 km
Westfield Public School
Elementary: Public
19.97 km
Delhi District Secondary School
Secondary: Public
30.81 km
Valley Heights Secondary School
Secondary: Public
20.53 km
St Joseph's High School
Secondary: Catholic
31.89 km
Ingersoll District Collegiate Institute
Secondary: Public
41.28 km
Glendale High School
Secondary: Public
21.05 km
East Elgin Secondary School
Secondary: Public
19.34 km
-
Straffordville Community Park
Straffordville ON 7.44km -
Lions Park
Aylmer ON 18.7km -
Kinsmen Park
Aylmer ON 19.09km
-
BMO Bank of Montreal
38 Queen Langtn, Langton ON N0E 1G0 18.6km -
CIBC
37 Queen St, Langton ON N0E 1G0 18.63km -
CIBC
390 Talbot St W, Aylmer ON N5H 1K7 18.63km



