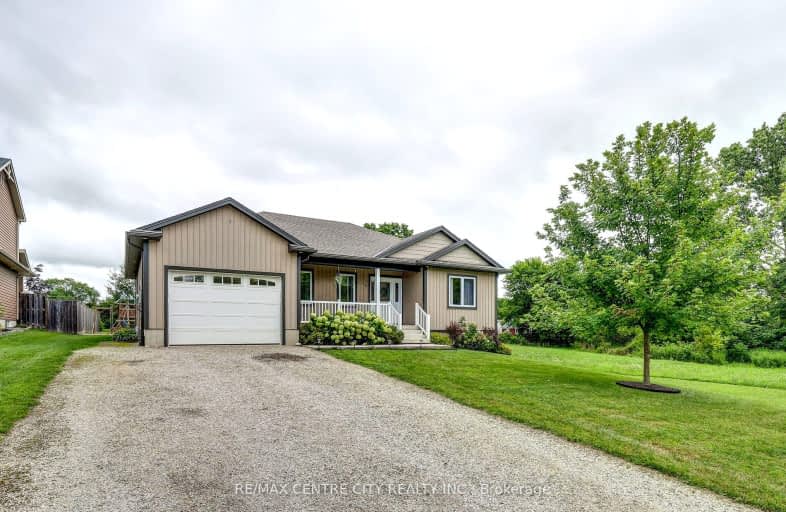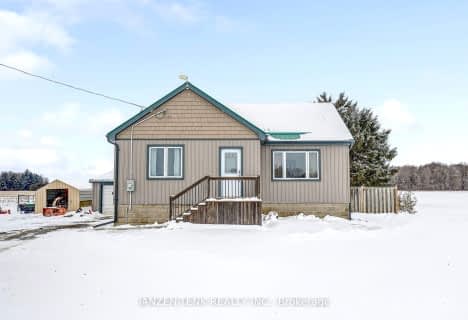Car-Dependent
- Almost all errands require a car.
12
/100
Somewhat Bikeable
- Almost all errands require a car.
24
/100

Monsignor J H O'Neil School
Elementary: Catholic
21.40 km
Port Burwell Public School
Elementary: Public
3.84 km
Houghton Public School
Elementary: Public
11.54 km
Straffordville Public School
Elementary: Public
7.46 km
Summers' Corners Public School
Elementary: Public
14.67 km
Westfield Public School
Elementary: Public
20.06 km
Delhi District Secondary School
Secondary: Public
31.22 km
Valley Heights Secondary School
Secondary: Public
21.05 km
St Joseph's High School
Secondary: Catholic
31.39 km
Ingersoll District Collegiate Institute
Secondary: Public
41.17 km
Glendale High School
Secondary: Public
21.15 km
East Elgin Secondary School
Secondary: Public
18.90 km
-
Straffordville Community Park
Straffordville ON 7.51km -
Lions Park
Aylmer ON 18.24km -
Kinsmen Park
Aylmer ON 18.65km
-
CIBC
390 Talbot St W, Aylmer ON N5H 1K7 18.19km -
Scotiabank
42 Talbot St E, Aylmer ON N5H 1H4 18.24km -
BMO Bank of Montreal
390 Talbot St W, Aylmer ON N5H 1K7 18.31km






