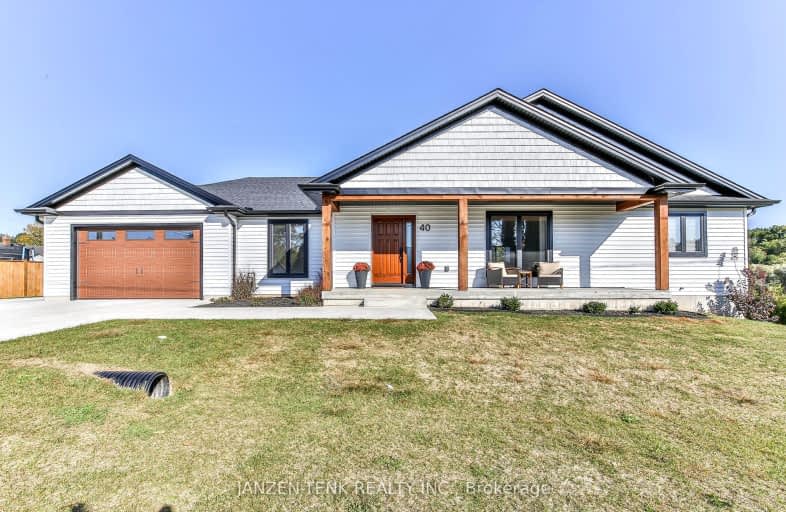Car-Dependent
- Almost all errands require a car.
16
/100
Somewhat Bikeable
- Almost all errands require a car.
6
/100

Monsignor J H O'Neil School
Elementary: Catholic
21.05 km
Port Burwell Public School
Elementary: Public
4.21 km
Houghton Public School
Elementary: Public
11.14 km
Straffordville Public School
Elementary: Public
7.10 km
Summers' Corners Public School
Elementary: Public
14.91 km
Westfield Public School
Elementary: Public
19.70 km
Delhi District Secondary School
Secondary: Public
30.65 km
Valley Heights Secondary School
Secondary: Public
20.53 km
St Joseph's High School
Secondary: Catholic
31.81 km
Ingersoll District Collegiate Institute
Secondary: Public
41.00 km
Glendale High School
Secondary: Public
20.78 km
East Elgin Secondary School
Secondary: Public
19.18 km
-
Leander Playground
Port Burwell ON N0J 1T0 4.22km -
Straffordville Community Park
Straffordville ON 7.17km -
Lions Park
Aylmer ON 18.55km
-
CIBC
390 Talbot St W, Aylmer ON N5H 1K7 18.47km -
BMO Bank of Montreal
38 Queen Langtn, Langton ON N0E 1G0 18.51km -
Scotiabank
42 Talbot St E, Aylmer ON N5H 1H4 18.52km





